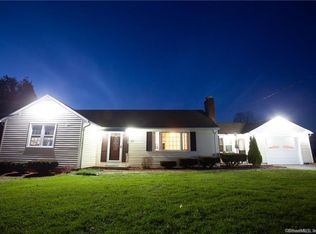Sold for $345,000 on 08/18/23
$345,000
24 Graves Street, Windsor Locks, CT 06096
4beds
1,729sqft
Single Family Residence
Built in 1962
0.28 Acres Lot
$400,500 Zestimate®
$200/sqft
$2,922 Estimated rent
Home value
$400,500
$380,000 - $421,000
$2,922/mo
Zestimate® history
Loading...
Owner options
Explore your selling options
What's special
Nestled at the end of a peaceful cul-de-sac, this sweet, spacious home will capture your heart. The remodeled kitchen boasts a custom two-tier island, perfect for gathering and entertaining. It flows seamlessly into the sunny living room, complete with a cozy fireplace. The main level offers two bedrooms and a full bath, for your comfort and convenience. A 4-season sunroom, previously a breezeway, leads to the backyard and attached garage. Upstairs, you'll find two large bedrooms, both with skylights that bathe the rooms in natural light. The second full bath is a sanctuary, featuring a skylight and a jetted tub; a perfect escape from the stresses of the day. The practically finished lower level presents endless possibilities with two large rooms, a third full bath, and a kitchenette area. This additional space provide ample potential for extra living area or guest accommodations. Upgrades include roof, windows, central air conditioning, and solar panels, ensuring energy efficiency and savings. Step outside and embrace the beauty of your surroundings. The heart-shaped koi pond and extensive flower and vegetable gardens await, offering a serene oasis to unwind and enjoy the fruits of the present owners labor of love. Conveniently located near Route 91 and Bradley International Airport, this home provides both tranquility and accessibility. This could be your dream come true! Don't miss the chance to experience it firsthand. Call now to schedule your private showing.
Zillow last checked: 8 hours ago
Listing updated: July 09, 2024 at 08:18pm
Listed by:
The Ellen Sebastian Team,
Ellen T. Sebastian 860-930-8407,
William Pitt Sotheby's Int'l 860-777-1800
Bought with:
Krystle Clarke, RES.0822654
Better Living Realty, LLC
Source: Smart MLS,MLS#: 170584127
Facts & features
Interior
Bedrooms & bathrooms
- Bedrooms: 4
- Bathrooms: 3
- Full bathrooms: 3
Primary bedroom
- Features: Hardwood Floor
- Level: Main
Bedroom
- Features: Wall/Wall Carpet
- Level: Main
Bedroom
- Features: Skylight, Hardwood Floor
- Level: Upper
Bedroom
- Features: Skylight, Hardwood Floor
- Level: Upper
Kitchen
- Features: Remodeled, Breakfast Bar, Built-in Features, Tile Floor
- Level: Main
Living room
- Features: Fireplace, Hardwood Floor
- Level: Main
Sun room
- Features: Sliders, Tile Floor
- Level: Main
Heating
- Forced Air, Oil
Cooling
- Central Air
Appliances
- Included: Electric Range, Microwave, Refrigerator, Dishwasher, Washer, Dryer, Water Heater
- Laundry: Lower Level
Features
- Wired for Data, Central Vacuum, Open Floorplan
- Windows: Thermopane Windows
- Basement: Full,Partially Finished,Interior Entry,Hatchway Access
- Attic: None
- Number of fireplaces: 1
Interior area
- Total structure area: 1,729
- Total interior livable area: 1,729 sqft
- Finished area above ground: 1,729
Property
Parking
- Total spaces: 1
- Parking features: Attached, Private, Paved
- Attached garage spaces: 1
- Has uncovered spaces: Yes
Features
- Patio & porch: Patio
- Exterior features: Garden, Rain Gutters
Lot
- Size: 0.28 Acres
- Features: Cul-De-Sac
Details
- Additional structures: Shed(s)
- Parcel number: 788572
- Zoning: RESB
Construction
Type & style
- Home type: SingleFamily
- Architectural style: Cape Cod
- Property subtype: Single Family Residence
Materials
- Wood Siding
- Foundation: Concrete Perimeter
- Roof: Asphalt
Condition
- New construction: No
- Year built: 1962
Utilities & green energy
- Sewer: Public Sewer
- Water: Public
Green energy
- Energy efficient items: Windows
- Energy generation: Solar
Community & neighborhood
Location
- Region: Windsor Locks
Price history
| Date | Event | Price |
|---|---|---|
| 8/18/2023 | Sold | $345,000+6.2%$200/sqft |
Source: | ||
| 7/15/2023 | Listed for sale | $325,000$188/sqft |
Source: | ||
Public tax history
| Year | Property taxes | Tax assessment |
|---|---|---|
| 2025 | $6,146 +61.3% | $256,200 +89.2% |
| 2024 | $3,810 +6.9% | $135,380 |
| 2023 | $3,565 +1.9% | $135,380 |
Find assessor info on the county website
Neighborhood: 06096
Nearby schools
GreatSchools rating
- NANorth Street SchoolGrades: PK-2Distance: 0.8 mi
- 4/10Windsor Locks Middle SchoolGrades: 6-8Distance: 0.9 mi
- 4/10Windsor Locks High SchoolGrades: 9-12Distance: 1.2 mi
Schools provided by the listing agent
- High: Windsor Locks
Source: Smart MLS. This data may not be complete. We recommend contacting the local school district to confirm school assignments for this home.

Get pre-qualified for a loan
At Zillow Home Loans, we can pre-qualify you in as little as 5 minutes with no impact to your credit score.An equal housing lender. NMLS #10287.
Sell for more on Zillow
Get a free Zillow Showcase℠ listing and you could sell for .
$400,500
2% more+ $8,010
With Zillow Showcase(estimated)
$408,510