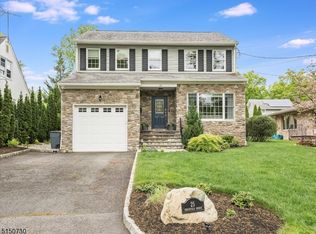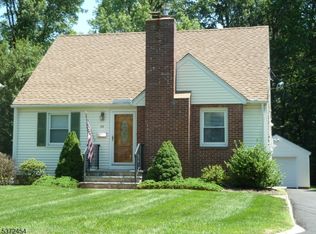
Closed
$869,000
24 GREENFIELD AVE, Summit City, NJ 07901
4beds
2baths
--sqft
Single Family Residence
Built in 1953
7,405.2 Square Feet Lot
$875,500 Zestimate®
$--/sqft
$4,988 Estimated rent
Home value
$875,500
$779,000 - $989,000
$4,988/mo
Zestimate® history
Loading...
Owner options
Explore your selling options
What's special
Zillow last checked: 22 hours ago
Listing updated: November 10, 2025 at 02:38am
Listed by:
Cynthia Baker 908-277-1398,
Lois Schneider Realtor
Bought with:
Kelly Ju
Realmart Realty
Source: GSMLS,MLS#: 3982109
Facts & features
Price history
| Date | Event | Price |
|---|---|---|
| 11/7/2025 | Sold | $869,000 |
Source: | ||
| 9/25/2025 | Pending sale | $869,000 |
Source: | ||
| 9/18/2025 | Price change | $869,000-3.3% |
Source: | ||
| 8/19/2025 | Listed for sale | $899,000+37.3% |
Source: | ||
| 9/10/2020 | Sold | $655,000-4.4% |
Source: | ||
Public tax history
| Year | Property taxes | Tax assessment |
|---|---|---|
| 2025 | $10,616 | $243,700 |
| 2024 | $10,616 +0.7% | $243,700 |
| 2023 | $10,545 +1% | $243,700 |
Find assessor info on the county website
Neighborhood: 07901
Nearby schools
GreatSchools rating
- 8/10Washington Elementary SchoolGrades: 1-5Distance: 0.3 mi
- 8/10L C Johnson Summit Middle SchoolGrades: 6-8Distance: 1.4 mi
- 9/10Summit Sr High SchoolGrades: 9-12Distance: 0.7 mi
Get a cash offer in 3 minutes
Find out how much your home could sell for in as little as 3 minutes with a no-obligation cash offer.
Estimated market value
$875,500
Get a cash offer in 3 minutes
Find out how much your home could sell for in as little as 3 minutes with a no-obligation cash offer.
Estimated market value
$875,500
