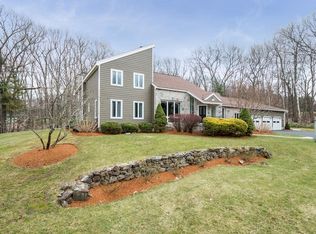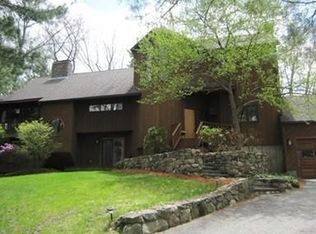Sold for $1,310,000
$1,310,000
24 Greybirch Rd, Andover, MA 01810
4beds
3,500sqft
Single Family Residence
Built in 1983
1.03 Acres Lot
$1,305,400 Zestimate®
$374/sqft
$5,785 Estimated rent
Home value
$1,305,400
$1.19M - $1.44M
$5,785/mo
Zestimate® history
Loading...
Owner options
Explore your selling options
What's special
Pristine 4 bedroom Colonial, owned by the same family, nestled on a quiet cul-de-sac in a highly desirable nghbrhd. You’ll find a spacious 2 story foyer, gleaming hardwood floors throughout, an updated eat-in kitchen, complete w/ SS appliances, center island, granite counters, & pantry closet, The adjacent family rm w/ fireplace is ideal for both everyday living & entertaining. A formal living & dining rm add elegance and versatility, while a half bath & laundry complete the main level for added convenience. A screened porch and deck overlook serene conservation land w/ scenic walking trails, providing a peaceful retreat right in your backyard. The finished LL offers add’l living space, perfect for a playrm or family rm. Recent updates, including newer roof, heating system, & hot water heater, ensure long-term comfort & efficiency. Located in the sought-after High Plain/Wood Hill School district, this home combines modern amenities w/ a tranquil setting, making it a truly special find!
Zillow last checked: 8 hours ago
Listing updated: June 20, 2025 at 11:19am
Listed by:
The Carroll Group 978-475-2100,
RE/MAX Partners 978-475-2100,
Thomas Carroll 978-502-8347
Bought with:
Maureen Harmonay
Coldwell Banker Realty - Concord
Source: MLS PIN,MLS#: 73351305
Facts & features
Interior
Bedrooms & bathrooms
- Bedrooms: 4
- Bathrooms: 3
- Full bathrooms: 2
- 1/2 bathrooms: 1
Primary bedroom
- Features: Cathedral Ceiling(s), Flooring - Hardwood, Dressing Room
- Level: Second
- Area: 322
- Dimensions: 23 x 14
Bedroom 2
- Features: Flooring - Hardwood
- Level: Second
- Area: 156
- Dimensions: 13 x 12
Bedroom 3
- Features: Flooring - Wall to Wall Carpet
- Level: Second
- Area: 132
- Dimensions: 11 x 12
Bedroom 4
- Features: Flooring - Wall to Wall Carpet
- Level: Second
- Area: 132
- Dimensions: 11 x 12
Primary bathroom
- Features: Yes
Bathroom 1
- Features: Bathroom - Half, Flooring - Hardwood
- Level: First
- Area: 28
- Dimensions: 4 x 7
Bathroom 2
- Features: Bathroom - Full, Closet - Linen, Flooring - Stone/Ceramic Tile
- Level: Second
- Area: 90
- Dimensions: 10 x 9
Bathroom 3
- Features: Bathroom - Full, Closet - Linen, Flooring - Stone/Ceramic Tile, Hot Tub / Spa
- Level: Second
- Area: 70
- Dimensions: 10 x 7
Dining room
- Features: Flooring - Hardwood
- Level: First
- Area: 156
- Dimensions: 13 x 12
Family room
- Features: Flooring - Hardwood
- Level: First
- Area: 322
- Dimensions: 23 x 14
Kitchen
- Features: Flooring - Hardwood, Pantry, Countertops - Stone/Granite/Solid, Recessed Lighting, Stainless Steel Appliances, Lighting - Pendant
- Level: First
- Area: 221
- Dimensions: 13 x 17
Living room
- Features: Flooring - Hardwood
- Level: First
- Area: 324
- Dimensions: 27 x 12
Heating
- Central, Forced Air, Heat Pump, Oil
Cooling
- Central Air
Appliances
- Included: Water Heater, Oven, Dishwasher, Trash Compactor, Microwave, Range, Washer, Dryer
- Laundry: Flooring - Stone/Ceramic Tile, First Floor, Electric Dryer Hookup
Features
- Closet, Entrance Foyer, Play Room, Mud Room
- Flooring: Tile, Carpet, Hardwood, Flooring - Stone/Ceramic Tile, Flooring - Wall to Wall Carpet, Flooring - Vinyl
- Doors: Storm Door(s)
- Windows: Storm Window(s), Screens
- Basement: Partial,Partially Finished,Walk-Out Access,Interior Entry,Garage Access,Concrete
- Number of fireplaces: 3
- Fireplace features: Family Room, Living Room, Master Bedroom
Interior area
- Total structure area: 3,500
- Total interior livable area: 3,500 sqft
- Finished area above ground: 2,800
- Finished area below ground: 700
Property
Parking
- Total spaces: 6
- Parking features: Under, Paved Drive, Off Street
- Attached garage spaces: 2
- Uncovered spaces: 4
Features
- Patio & porch: Porch - Enclosed, Deck
- Exterior features: Porch - Enclosed, Deck, Rain Gutters, Sprinkler System, Screens
Lot
- Size: 1.03 Acres
- Features: Cul-De-Sac, Wooded
Details
- Parcel number: M:00206 B:00014 L:00000,1845629
- Zoning: SRC
Construction
Type & style
- Home type: SingleFamily
- Architectural style: Colonial
- Property subtype: Single Family Residence
Materials
- Frame
- Foundation: Concrete Perimeter
- Roof: Shingle
Condition
- Year built: 1983
Utilities & green energy
- Electric: 220 Volts, Circuit Breakers, 200+ Amp Service
- Sewer: Private Sewer
- Water: Public
- Utilities for property: for Electric Range, for Electric Oven, for Electric Dryer
Community & neighborhood
Security
- Security features: Security System
Community
- Community features: Public Transportation, Shopping, Walk/Jog Trails, Golf, Highway Access, House of Worship, Private School
Location
- Region: Andover
Other
Other facts
- Road surface type: Paved
Price history
| Date | Event | Price |
|---|---|---|
| 6/20/2025 | Sold | $1,310,000+4.8%$374/sqft |
Source: MLS PIN #73351305 Report a problem | ||
| 4/2/2025 | Contingent | $1,249,900$357/sqft |
Source: MLS PIN #73351305 Report a problem | ||
| 3/27/2025 | Listed for sale | $1,249,900$357/sqft |
Source: MLS PIN #73351305 Report a problem | ||
Public tax history
| Year | Property taxes | Tax assessment |
|---|---|---|
| 2025 | $13,036 | $1,012,100 |
| 2024 | $13,036 +6.7% | $1,012,100 +13.1% |
| 2023 | $12,220 | $894,600 |
Find assessor info on the county website
Neighborhood: 01810
Nearby schools
GreatSchools rating
- 9/10High Plain Elementary SchoolGrades: K-5Distance: 0.6 mi
- 8/10Andover West Middle SchoolGrades: 6-8Distance: 3.7 mi
- 10/10Andover High SchoolGrades: 9-12Distance: 3.5 mi
Get a cash offer in 3 minutes
Find out how much your home could sell for in as little as 3 minutes with a no-obligation cash offer.
Estimated market value
$1,305,400

