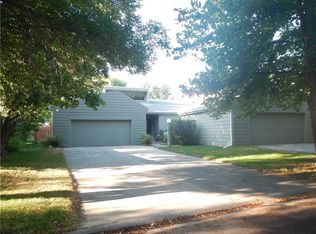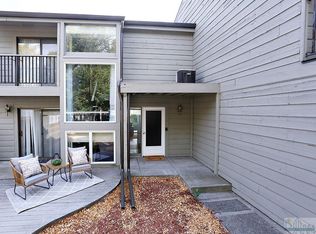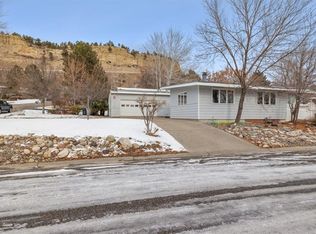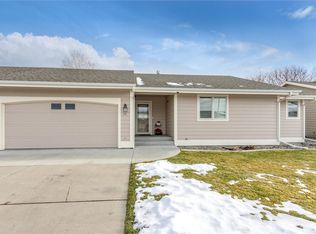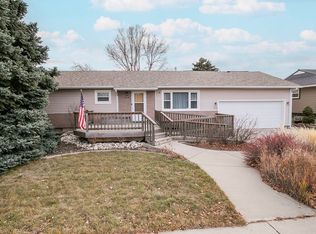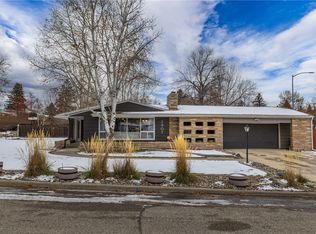Very Nice One Level Townhome. Great Location in Rocky Village. Backyard water feature in the Summer. Basement bedroom does not have an egress window. $10,000 BUYER ALLOWANCE FOR CLOSING COSTS AND/OR PREPAIDS.
For sale
$409,000
24 Heatherwood Ln UNIT 12D, Billings, MT 59102
4beds
2,578sqft
Est.:
Townhouse
Built in 1974
3,645.97 Square Feet Lot
$-- Zestimate®
$159/sqft
$375/mo HOA
What's special
One level townhome
- 141 days |
- 268 |
- 3 |
Zillow last checked: 8 hours ago
Listing updated: November 18, 2025 at 10:41am
Listed by:
James Pickens 406-855-9459,
Century 21 Hometown Brokers
Source: BMTMLS,MLS#: 354283 Originating MLS: Billings Association Of REALTORS
Originating MLS: Billings Association Of REALTORS
Tour with a local agent
Facts & features
Interior
Bedrooms & bathrooms
- Bedrooms: 4
- Bathrooms: 3
- Full bathrooms: 3
- Main level bathrooms: 2
- Main level bedrooms: 3
Primary bedroom
- Description: Flooring: Carpet
- Level: Main
Bedroom
- Description: Flooring: Carpet
- Level: Main
Bedroom
- Description: Flooring: Carpet
- Level: Main
Bedroom
- Description: Flooring: Carpet
- Level: Basement
Dining room
- Description: Flooring: Laminate,Simulated Wood
- Level: Main
Family room
- Description: Flooring: Carpet
- Level: Basement
Kitchen
- Description: Breakfast Bar,Custom,Pantry
- Level: Main
Laundry
- Features: Closet
- Level: Basement
Living room
- Description: Flooring: Laminate,Simulated Wood
- Features: Fireplace, Vaulted Ceiling(s)
- Level: Main
Heating
- Forced Air, Gas
Cooling
- Central Air
Appliances
- Included: Cooktop, Dryer, Dishwasher, Electric Range, Disposal, Microwave, Oven, Range, Refrigerator, Washer
Features
- Basement: Partial
- Number of fireplaces: 1
Interior area
- Total interior livable area: 2,578 sqft
- Finished area above ground: 1,435
Video & virtual tour
Property
Parking
- Total spaces: 2
- Parking features: Attached, Garage Door Opener
- Attached garage spaces: 2
Features
- Levels: One
- Stories: 1
- Patio & porch: Covered, Deck, Patio
- Exterior features: Sprinkler/Irrigation, Patio
- Fencing: Fenced
Lot
- Size: 3,645.97 Square Feet
- Features: Level
Details
- Parcel number: A21726
- Zoning description: Planned Unit Development
Construction
Type & style
- Home type: Townhouse
- Architectural style: Ranch
- Property subtype: Townhouse
Materials
- Wood Siding
- Roof: Asphalt
Condition
- Resale
- Year built: 1974
Utilities & green energy
- Sewer: Public Sewer
- Water: Public
- Utilities for property: Cable Available
Community & HOA
Community
- Subdivision: HEATHERWOOD TOWNHOMES
HOA
- Has HOA: Yes
- Services included: Irrigation Water, Maintenance Structure, Snow Removal, Trash, Water
- HOA fee: $375 monthly
Location
- Region: Billings
Financial & listing details
- Price per square foot: $159/sqft
- Annual tax amount: $3,842
- Date on market: 7/21/2025
- Listing terms: Conventional,FHA,VA Loan
Estimated market value
Not available
Estimated sales range
Not available
Not available
Price history
Price history
| Date | Event | Price |
|---|---|---|
| 8/27/2025 | Price change | $409,000-6%$159/sqft |
Source: | ||
| 7/21/2025 | Listed for sale | $435,000$169/sqft |
Source: | ||
Public tax history
Public tax history
Tax history is unavailable.BuyAbility℠ payment
Est. payment
$2,792/mo
Principal & interest
$2008
HOA Fees
$375
Other costs
$409
Climate risks
Neighborhood: North Central
Nearby schools
GreatSchools rating
- 5/10Rose Park SchoolGrades: PK-5Distance: 0.7 mi
- 3/10Lewis & Clark 7-8Grades: 6-8Distance: 0.8 mi
- 4/10Billings Sr High SchoolGrades: 9-12Distance: 1.4 mi
Schools provided by the listing agent
- Elementary: Rosepark
- Middle: Lewis and Clark
- High: Senior High
Source: BMTMLS. This data may not be complete. We recommend contacting the local school district to confirm school assignments for this home.
- Loading
- Loading
