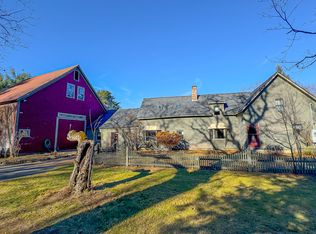Welcome Home! When you first approach the driveway you will notice the beautiful rock walls and the home is located off the road with plenty of open space!.The wrap around farmers porch is the perfect location for relaxing and enjoying the mountain views! Entering the home the highlight is cathedral ceilings and all the windows allowing the natural light in! Beautiful wood floors are throughout the home. The kitchen has stone counters and a stone hearth! There is a deck off the dining room as well. Spacious living room and family room with a 1/2 bath. Upstairs are the 2 bedrooms, bath, laundry and the master bedroom with master bath and walk in closet! The basement level has a great room and a full bath! Located conveniently to Bridgton, North Conway, Portland, all 4 season activities along with the Fryeburg Academy School makes this home extremely desirable!
This property is off market, which means it's not currently listed for sale or rent on Zillow. This may be different from what's available on other websites or public sources.
