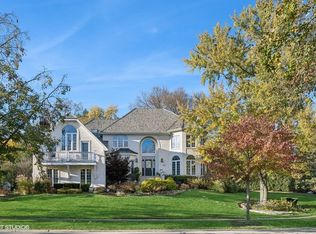Welcome to this stylish and move-in ready home in sought-after Clarendon Hills. Thoughtfully updated throughout, this 3-bedroom, 2-bath residence combines modern finishes with comfortable living spaces. An inviting main level features sun-filled rooms, beautiful hardwood floors, and a designer accent wall that adds warmth and character. The sleek kitchen is equipped with quartz countertops, stainless steel appliances, and crisp new cabinetry-perfect for everyday cooking or entertaining. Two bedrooms and a full bath are conveniently located on the main floor, while the finished lower level offers incredible flexibility with a third bedroom, second full bath, and spacious living area-ideal for guests, a home office, or recreation. Outside, enjoy a private backyard retreat complete with a deck, mature trees, and plenty of room to play or unwind. With a 2-car garage, fresh paint inside and out, and proximity to award-winning schools, parks, shops, and restaurants, this home delivers both charm and convenience.
House for rent
$3,200/mo
24 Hiawatha Dr, Clarendon Hills, IL 60514
3beds
--sqft
Price may not include required fees and charges.
Singlefamily
Available now
Cats, dogs OK
Central air
In unit laundry
2 Garage spaces parking
Natural gas
What's special
Mature treesDesigner accent wallSun-filled roomsPrivate backyard retreatSleek kitchenQuartz countertopsCrisp new cabinetry
- 3 days
- on Zillow |
- -- |
- -- |
Travel times
Looking to buy when your lease ends?
Consider a first-time homebuyer savings account designed to grow your down payment with up to a 6% match & 4.15% APY.
Facts & features
Interior
Bedrooms & bathrooms
- Bedrooms: 3
- Bathrooms: 2
- Full bathrooms: 2
Heating
- Natural Gas
Cooling
- Central Air
Appliances
- Included: Dishwasher, Dryer, Freezer, Microwave, Range, Refrigerator, Washer
- Laundry: In Unit, Washer Hookup
Features
- 1st Floor Bedroom, 1st Floor Full Bath, Special Millwork
- Flooring: Carpet, Hardwood
- Has basement: Yes
Property
Parking
- Total spaces: 2
- Parking features: Garage, Covered
- Has garage: Yes
- Details: Contact manager
Features
- Exterior features: 1st Floor Bedroom, 1st Floor Full Bath, Deck, Detached, Garage, Garage Owned, Heating: Gas, No Disability Access, No additional rooms, On Site, Pets - Additional Pet Rent, Cats OK, Deposit Required, Dogs OK, Special Millwork, Stainless Steel Appliance(s), Washer Hookup
Details
- Parcel number: 0910103038
Construction
Type & style
- Home type: SingleFamily
- Property subtype: SingleFamily
Condition
- Year built: 1942
Community & HOA
Location
- Region: Clarendon Hills
Financial & listing details
- Lease term: Contact For Details
Price history
| Date | Event | Price |
|---|---|---|
| 8/17/2025 | Listed for rent | $3,200 |
Source: MRED as distributed by MLS GRID #12448267 | ||
| 8/8/2025 | Sold | $430,000+7.5% |
Source: | ||
| 8/5/2025 | Contingent | $399,900 |
Source: | ||
| 8/1/2025 | Listed for sale | $399,900+60% |
Source: | ||
| 6/4/2025 | Sold | $250,000-22.3% |
Source: Public Record | ||
![[object Object]](https://photos.zillowstatic.com/fp/8566a2096b3ed3847c6ed4b6a3793aa6-p_i.jpg)
