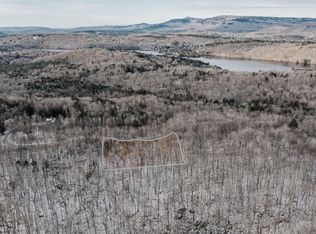Closed
Listed by:
Kyle Shepherd,
Coldwell Banker LIFESTYLES - Grantham Phone:603-617-4457
Bought with: Coldwell Banker LIFESTYLES
$915,000
24 Hickory Overlook, Enfield, NH 03748
3beds
4,043sqft
Single Family Residence
Built in 1995
1.48 Acres Lot
$954,100 Zestimate®
$226/sqft
$3,828 Estimated rent
Home value
$954,100
$821,000 - $1.11M
$3,828/mo
Zestimate® history
Loading...
Owner options
Explore your selling options
What's special
Located in the community of Eastman, this newly renovated home boasts a beautiful 3 story granite fireplace, making an appearance in the basement, Great Room and Primary Suite. The spacious Primary Suite has a private balcony, a beautiful walk-in closet and a luxurious bathroom with soaking tub. Rounding off the Primary floor is a bonus room and a sunny Loft overlooking the Great Room with soaring ceilings and picturesque windows. The new designer gourmet kitchen with all new Thermador appliances, double oven, walk in pantry and center island leads the way to the bright Sunroom overlooking your private fenced in back yard. An attached two car garage and paved driveway make for ease in any season. Delayed showings until 8/1/24. Open house on 8/3/24 11:00-1:00.
Zillow last checked: 8 hours ago
Listing updated: October 27, 2024 at 06:57am
Listed by:
Kyle Shepherd,
Coldwell Banker LIFESTYLES - Grantham Phone:603-617-4457
Bought with:
Tabitha Coldwell
Coldwell Banker LIFESTYLES
Source: PrimeMLS,MLS#: 5007038
Facts & features
Interior
Bedrooms & bathrooms
- Bedrooms: 3
- Bathrooms: 3
- Full bathrooms: 3
Heating
- Propane, Radiant Floor
Cooling
- None
Appliances
- Laundry: 1st Floor Laundry
Features
- Dining Area, Kitchen/Dining, Natural Light, Soaking Tub, Walk-In Closet(s), Walk-in Pantry
- Flooring: Carpet, Hardwood, Vinyl
- Windows: Screens, Double Pane Windows
- Basement: Climate Controlled,Concrete,Concrete Floor,Insulated,Interior Stairs,Storage Space,Unfinished,Walkout,Basement Stairs,Walk-Out Access
- Has fireplace: Yes
- Fireplace features: Wood Burning, 3+ Fireplaces
Interior area
- Total structure area: 6,147
- Total interior livable area: 4,043 sqft
- Finished area above ground: 4,043
- Finished area below ground: 0
Property
Parking
- Total spaces: 2
- Parking features: Paved, Parking Spaces 3 - 5
- Garage spaces: 2
Features
- Levels: Two
- Stories: 2
- Patio & porch: Porch
- Exterior features: Deck
- Fencing: Dog Fence,Full
- Frontage length: Road frontage: 491
Lot
- Size: 1.48 Acres
- Features: Landscaped, Sloped, Wooded
Details
- Parcel number: EFLDM51B48L
- Zoning description: Residential
Construction
Type & style
- Home type: SingleFamily
- Architectural style: Contemporary
- Property subtype: Single Family Residence
Materials
- Wood Frame
- Foundation: Concrete
- Roof: Metal,Standing Seam
Condition
- New construction: No
- Year built: 1995
Utilities & green energy
- Electric: 200+ Amp Service
- Sewer: Leach Field, On-Site Septic Exists, Septic Tank
- Utilities for property: Cable, Underground Gas
Community & neighborhood
Location
- Region: Enfield
- Subdivision: nc-1-7
Other
Other facts
- Road surface type: Dirt, Gravel
Price history
| Date | Event | Price |
|---|---|---|
| 10/25/2024 | Sold | $915,000-3.7%$226/sqft |
Source: | ||
| 7/27/2024 | Listed for sale | $950,000+46.2%$235/sqft |
Source: | ||
| 1/25/2022 | Sold | $650,000+90.1%$161/sqft |
Source: Public Record | ||
| 11/6/2002 | Sold | $342,000$85/sqft |
Source: Public Record | ||
Public tax history
| Year | Property taxes | Tax assessment |
|---|---|---|
| 2023 | $11,755 +7.2% | $432,800 +1.6% |
| 2022 | $10,964 +1.2% | $425,800 |
| 2021 | $10,837 | $425,800 |
Find assessor info on the county website
Neighborhood: 03748
Nearby schools
GreatSchools rating
- 6/10Enfield Village SchoolGrades: PK-4Distance: 7.8 mi
- 5/10Indian River SchoolGrades: 5-8Distance: 8 mi
- 7/10Mascoma Valley Regional High SchoolGrades: 9-12Distance: 7.9 mi
Schools provided by the listing agent
- Elementary: Canaan Elementary School
- Middle: Indian River Middle School
- High: Mascoma Valley Regional High
- District: Mascoma Valley Sch Dst SAU #62
Source: PrimeMLS. This data may not be complete. We recommend contacting the local school district to confirm school assignments for this home.

Get pre-qualified for a loan
At Zillow Home Loans, we can pre-qualify you in as little as 5 minutes with no impact to your credit score.An equal housing lender. NMLS #10287.
