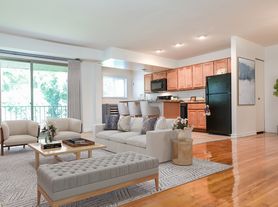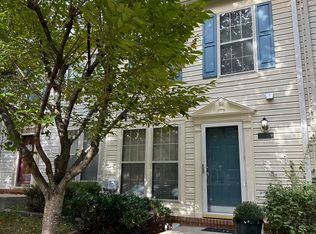Located on a quiet cul-de-sac in Owings Mills, 24 Hiddencreek Court offers comfortable living with generous space, practical amenities, and a layout designed for everyday convenience. This 3-bedroom, 2.5-bathroom home is move-in ready and ideal for anyone seeking both comfort and location.
The home opens to a welcoming front lawn and leads into a cozy living area with wall-to-wall carpeting and neutral tones throughout. The kitchen features wood flooring, built-in cabinetry, and essential appliances including a dishwasher, stove/oven, and refrigerator, all designed to make meal prep and storage simple.
The primary bedroom offers a private retreat with natural light, ceiling fan, and its own bathroom, complete with tiled floors, a soaking tub, tiled bath, cabinet storage, and a vanity mirror. The two additional bedrooms also feature wall-to-wall carpeting, ceiling fans, and closets, making them ideal for family, guests, or home office use.
A second full bathroom includes a dual vanity, tiled flooring, and a soaking tub, while the half-bath adds extra convenience for guests. The home also includes a washer and dryer, located conveniently for everyday use.
Enjoy outdoor living in the wide, grassy backyard with a large deck, perfect for entertaining or relaxing. There is assigned parking along with street parking available.
Pets are welcome with a signed pet addendum and a $500 non-refundable pet fee.
Nearby Landmarks & Local Highlights:
Foundry Row (shopping, dining, and grocery options)
Metro Centre at Owings Mills
Stevenson University
Northwest Regional Park
Irvine Nature Center
Owings Mills Branch Library
Soldiers Delight Natural Environment Area
Application Qualifications: Minimum monthly income 3 times the tenant's portion of the monthly rent, acceptable rental history, credit history, and criminal history. All Bay Management Group Baltimore residents are automatically enrolled in the Resident Benefits Package (RBP) for $39.95/month, which includes renters insurance, credit building to help boost your credit score with timely rent payments, $1M Identity Protection, HVAC air filter delivery (for applicable properties), move-in concierge service making utility connection and home service setup a breeze during your move-in, our best-in-class resident rewards program, and much more! The Resident Benefits Package is a voluntary program and may be terminated at any time, for any reason, upon thirty (30)days' written notice. Tenants that do not upload their own renters insurance to the Tenant portal 5 days prior to move in will be automatically included in the RBP and the renters insurance program. More details upon application.
COUNTY
House for rent
$1,950/mo
24 Hiddencreek Ct, Owings Mills, MD 21117
3beds
1,370sqft
Price may not include required fees and charges.
Single family residence
Available now
Cats, dogs OK
In unit laundry
Off street parking
What's special
Wide grassy backyardBuilt-in cabinetryAssigned parkingWall-to-wall carpetingWelcoming front lawnQuiet cul-de-sac
- 2 days |
- -- |
- -- |
Zillow last checked: 8 hours ago
Listing updated: December 04, 2025 at 07:09pm
Travel times
Looking to buy when your lease ends?
Consider a first-time homebuyer savings account designed to grow your down payment with up to a 6% match & a competitive APY.
Facts & features
Interior
Bedrooms & bathrooms
- Bedrooms: 3
- Bathrooms: 3
- Full bathrooms: 2
- 1/2 bathrooms: 1
Appliances
- Included: Dishwasher, Dryer, Range Oven, Refrigerator, Washer
- Laundry: In Unit
Features
- Range/Oven
- Flooring: Carpet, Wood
- Has basement: Yes
Interior area
- Total interior livable area: 1,370 sqft
Property
Parking
- Parking features: Off Street, On Street
- Details: Contact manager
Features
- Patio & porch: Deck
- Exterior features: Flooring: Wood, Lawn, Range/Oven, built-in kitchen cabinetry, cabinet, closet, lavatory, neutral colors, soaking tub, tiled bath, tiled bathroom flooring, vanity mirror, wide backyard
Details
- Parcel number: 042100002164
Construction
Type & style
- Home type: SingleFamily
- Property subtype: Single Family Residence
Community & HOA
Location
- Region: Owings Mills
Financial & listing details
- Lease term: Contact For Details
Price history
| Date | Event | Price |
|---|---|---|
| 12/4/2025 | Listed for rent | $1,950$1/sqft |
Source: Zillow Rentals | ||
| 10/21/2025 | Listing removed | $1,950$1/sqft |
Source: Zillow Rentals | ||
| 9/15/2025 | Listed for rent | $1,950+8.6%$1/sqft |
Source: Zillow Rentals | ||
| 10/19/2022 | Listing removed | -- |
Source: Zillow Rental Network Premium | ||
| 10/15/2022 | Price change | $1,795-5.5%$1/sqft |
Source: Zillow Rental Network Premium | ||

