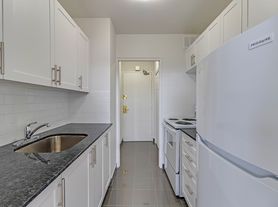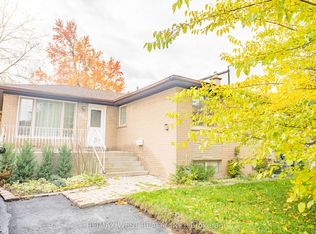Prime location on a quiet cul-de-sac! This full-house rental offers a private driveway and the option to be partially furnished. The expansive main-floor primary bedroom-converted from two rooms into one-features a private ensuite bath. Upstairs, a spacious landing/sitting area can easily serve as an additional bedroom if desired, complemented by another large bedroom and a convenient two-piece bath for added flexibility. The lower level boasts high ceilings and generous extra space-perfect for another bedroom, storage, a home gym, or a recreation area. Enjoy walking distance to Glencairn subway station and an abundance of nearby amenities, including Lawrence Plaza, top schools, restaurants, and numerous places of worship.
IDX information is provided exclusively for consumers' personal, non-commercial use, that it may not be used for any purpose other than to identify prospective properties consumers may be interested in purchasing, and that data is deemed reliable but is not guaranteed accurate by the MLS .
House for rent
C$3,250/mo
24 Hollaman Rd, Toronto, ON M6B 3C1
3beds
Price may not include required fees and charges.
Singlefamily
Available now
None
In basement laundry
3 Parking spaces parking
Natural gas, forced air
What's special
Quiet cul-de-sacPrivate drivewayExpansive main-floor primary bedroomPrivate ensuite bathAdditional bedroomHigh ceilingsGenerous extra space
- 64 days |
- -- |
- -- |
Zillow last checked: 8 hours ago
Listing updated: January 01, 2026 at 09:12pm
Travel times
Facts & features
Interior
Bedrooms & bathrooms
- Bedrooms: 3
- Bathrooms: 3
- Full bathrooms: 3
Heating
- Natural Gas, Forced Air
Cooling
- Contact manager
Appliances
- Laundry: In Basement, In Unit, Laundry Room
Features
- Contact manager
- Has basement: Yes
Property
Parking
- Total spaces: 3
- Parking features: Private
- Details: Contact manager
Features
- Exterior features: Contact manager
Construction
Type & style
- Home type: SingleFamily
- Property subtype: SingleFamily
Materials
- Roof: Asphalt
Community & HOA
Location
- Region: Toronto
Financial & listing details
- Lease term: Contact For Details
Price history
Price history is unavailable.
Neighborhood: Englemount
Nearby schools
GreatSchools rating
No schools nearby
We couldn't find any schools near this home.

