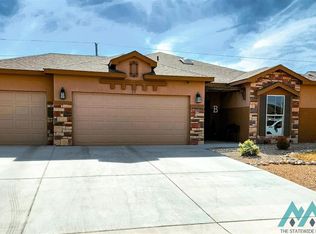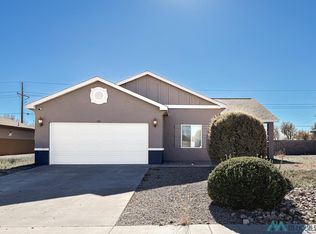Gorgeous two story home, practically brand new in a beautiful neighborhood, includes a huge back yard, completely walled in with access through a side metal gate or back sliding door, tastefully landscaped front yard requiring very little maintenance. Incredible open kitchen connected to living room for easy access with a walk in pantry. Make this house your home!
This property is off market, which means it's not currently listed for sale or rent on Zillow. This may be different from what's available on other websites or public sources.


