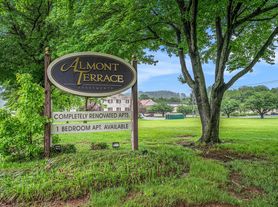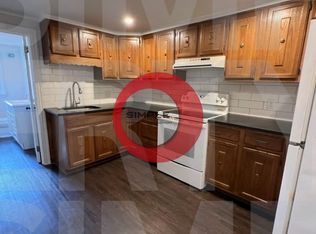Welcome to 24 Hunters Drive, a 3-bedroom, 2.5-bath townhome in the sought-after Foxwood Ridge community of Gilbertsville. This rental home offers a 1-car garage and 2-car driveway for convenience. Step inside to a welcoming foyer with a coat closet and stairs leading to the main living spaces. The finished lower level provides a flexible family room, perfect for a game room, theater, or gym, with direct access to the garage and a sliding door to the backyard under the deck. Follow the stairs to the open living room featuring luxury vinyl plank flooring and recessed lighting, flowing seamlessly into the eat-in kitchen. Here you'll find a center island with pendant lighting, seating and sink, stainless steel appliances, and space for a dining table. A sliding glass door leads to the deck ideal for entertaining or relaxing outdoors. A powder room completes this level. Upstairs, the primary suite is a retreat with a tray ceiling, recessed lighting, ceiling fan, walk-in closet, and private en-suite bath with tile floors, step-in shower, and single vanity. A laundry closet is conveniently located nearby. Two additional bedrooms with carpet, recessed lighting, and ceiling fans share a full hall bath with a tub/shower combo. All of this comes with a prime location near the Schuylkill River Trail, Boyertown Park, and Upland Square Town Center for shopping and dining. This move-in-ready home combines style, space, and convenience don't miss it! All applications will be completed through Rent-Spree. Please refer to Brian Blouch for application link.
Townhouse for rent
$2,850/mo
24 Hunters Dr, Gilbertsville, PA 19525
3beds
1,916sqft
Price may not include required fees and charges.
Townhouse
Available now
Cats, dogs OK
Central air, electric, ceiling fan
Dryer in unit laundry
3 Attached garage spaces parking
Natural gas, forced air
What's special
Finished lower levelPrivate en-suite bathEat-in kitchenGame roomPrimary suiteFlexible family roomRecessed lighting
- 23 days |
- -- |
- -- |
Travel times
Looking to buy when your lease ends?
With a 6% savings match, a first-time homebuyer savings account is designed to help you reach your down payment goals faster.
Offer exclusive to Foyer+; Terms apply. Details on landing page.
Facts & features
Interior
Bedrooms & bathrooms
- Bedrooms: 3
- Bathrooms: 3
- Full bathrooms: 2
- 1/2 bathrooms: 1
Rooms
- Room types: Family Room
Heating
- Natural Gas, Forced Air
Cooling
- Central Air, Electric, Ceiling Fan
Appliances
- Included: Dishwasher, Dryer, Microwave, Refrigerator, Washer
- Laundry: Dryer In Unit, In Unit, Upper Level, Washer In Unit
Features
- 9'+ Ceilings, Ceiling Fan(s), Dining Area, Eat-in Kitchen, Kitchen Island, Pantry, Primary Bath(s), Recessed Lighting, Tray Ceiling(s), Upgraded Countertops, Walk In Closet
- Flooring: Carpet
Interior area
- Total interior livable area: 1,916 sqft
Property
Parking
- Total spaces: 3
- Parking features: Attached, Driveway, Covered
- Has attached garage: Yes
- Details: Contact manager
Features
- Exterior features: Contact manager
Details
- Parcel number: 320003496823
Construction
Type & style
- Home type: Townhouse
- Architectural style: Craftsman
- Property subtype: Townhouse
Condition
- Year built: 2022
Building
Management
- Pets allowed: Yes
Community & HOA
Location
- Region: Gilbertsville
Financial & listing details
- Lease term: Contact For Details
Price history
| Date | Event | Price |
|---|---|---|
| 9/24/2025 | Listed for rent | $2,850$1/sqft |
Source: Bright MLS #PAMC2155992 | ||
| 8/17/2022 | Sold | $369,990$193/sqft |
Source: Public Record | ||

