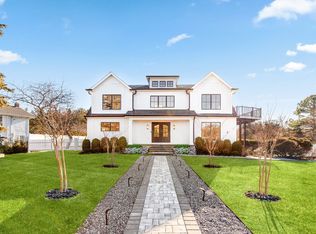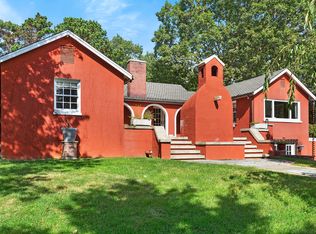The long driveway takes you through the 1.6 acres of park like grounds, that lead to this enchanting home nicknamed "The Treehouse". Surrounded by nature, this completely renovated, three level home offers everything you will need in a Hamptons getaway. Enter the main level through the steel and glass double doors that open to a soaring double height foyer with custom woodwork throughout the walls and ceiling. The main level was deigned for entertainment so each room effortlessly flows both indoors and outdoors, offering plenty of space to gather. The living room is anchored by a commanding, custom made, gas fireplace which creates a cozy atmosphere in a space that offers plenty of room to spread out and relax. The completely open, custom kitchen comes equipped with all high-end appliances including a 48 inch built-in fridge, two dishwashers, a wine fridge, built-in microwave, two wall ovens, a plumbed Miele coffee maker, and a six burner gas cooktop. This is finished with an over 9 foot quartz waterfall island with cabinet storage on both sides. A separate formal dining, with wet bar, is directly off the kitchen for those special occasions. Finishing the main level is a guest suite, with custom closets, an en-suite bathroom, and a private courtyard. On the second level, you'll find the primary suite, which is the entire left wing of the home. It includes another custom built gas fireplace, two custom closets, an en-suite bathroom featuring a soaking tub, double vanity, and a double walk-in shower. This suite also includes a private deck that overlooks the treetops, with views of Peconic Bay that are perfect for the most beautiful sunsets. The right wing includes two guest bedrooms, a full bathroom with walk-in shower and soaking tub, and a laundry room with two washers and dryers. Down the staircase to the lower level you'll enter the full bar which features another quartz island, bar fridge, wine fridge, and ice maker. Off the bar, you can enter the 4 car garage that also includes a giant storage room. Off the other side of the bar, you'll find the media room and the gym, which includes another full bathroom. The best part of the house waits for you outside where you'll find the gunite salt water pool with built-in spa. Decks wrap around two sides of the house and overlook the grounds, are perfect for outdoor dining or for lounging around in the morning. All of this is surrounded by Cold Spring Pond where you can enjoy swimming, water sports, and shellfishing, steps from your front door. Located just minutes from Southampton Village, restaurants, and award winning beaches.
This property is off market, which means it's not currently listed for sale or rent on Zillow. This may be different from what's available on other websites or public sources.

