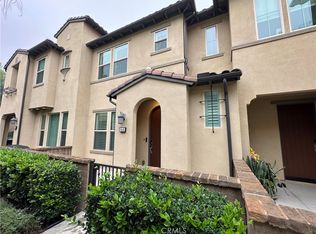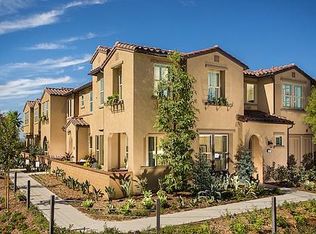Beautifully upgraded spacious townhome in the heart of Baker Ranch, just near the Vista Swim Club. Don't miss out on the opportunity to own this fabulous brand new home! Hurry, it won't last!
This property is off market, which means it's not currently listed for sale or rent on Zillow. This may be different from what's available on other websites or public sources.

