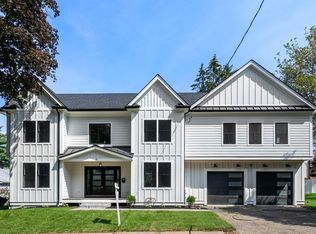Sold for $2,300,000
$2,300,000
24 Jayne Rd, Needham, MA 02494
5beds
4,300sqft
Single Family Residence
Built in 2025
0.26 Acres Lot
$2,332,600 Zestimate®
$535/sqft
$3,865 Estimated rent
Home value
$2,332,600
$2.15M - $2.52M
$3,865/mo
Zestimate® history
Loading...
Owner options
Explore your selling options
What's special
This exquisite new construction home [propane fired HVAC, cooking & fireplace] is located on a quiet cul de sac. The open floor plan is a masterpiece of modern design & luxurious living boasting 5 spacious bedrooms, 4.5 beautifully appointed baths, & 4,300 sq. ft. of living space, perfect for today’s lifestyle. The gourmet kitchen features gas cooking, premium stainless-steel appliances, quartz countertops & custom cabinetry. The primary suite offers a private retreat w/ a spa-inspired bath, dual vanities, a soaking tub & a walk-in shower. The fully finished basement provides a guest suite [or gym/den/office?] w/ full bath & a large family room. Additional highlights include gleaming hardwood floors, 2-car garage & landscaped yard. Easy access to highway, Cutler Park [772 acres], JCC/YMCA, near schools & retail shops.
Zillow last checked: 8 hours ago
Listing updated: April 30, 2025 at 06:59am
Listed by:
Preston Hall 617-620-5493,
Keller Williams Realty 781-449-1400
Bought with:
Amanda Benevides
Commonwealth Standard Realty Advisors
Source: MLS PIN,MLS#: 73326886
Facts & features
Interior
Bedrooms & bathrooms
- Bedrooms: 5
- Bathrooms: 5
- Full bathrooms: 4
- 1/2 bathrooms: 1
Primary bedroom
- Features: Bathroom - Full, Bathroom - Double Vanity/Sink, Walk-In Closet(s), Flooring - Hardwood, Recessed Lighting
- Level: Second
Bedroom 2
- Features: Bathroom - Full, Flooring - Hardwood, Recessed Lighting
- Level: Second
Bedroom 3
- Features: Bathroom - Full, Flooring - Hardwood, Recessed Lighting
- Level: Second
Bedroom 4
- Features: Bathroom - Full, Flooring - Hardwood, Recessed Lighting
- Level: Second
Bedroom 5
- Features: Bathroom - Full, Recessed Lighting
- Level: Basement
Primary bathroom
- Features: Yes
Bathroom 1
- Features: Bathroom - Half
- Level: First
Bathroom 2
- Features: Bathroom - Full
- Level: Second
Bathroom 3
- Features: Bathroom - Full
- Level: Second
Dining room
- Features: Coffered Ceiling(s), Flooring - Hardwood, Recessed Lighting, Crown Molding
- Level: First
Family room
- Features: Bathroom - Full, Recessed Lighting
- Level: Basement
Kitchen
- Features: Flooring - Hardwood, Dining Area, Countertops - Stone/Granite/Solid, Kitchen Island, Cabinets - Upgraded, Exterior Access, Open Floorplan, Recessed Lighting, Stainless Steel Appliances, Lighting - Pendant, Crown Molding
- Level: First
Living room
- Features: Flooring - Hardwood, Exterior Access, Open Floorplan, Recessed Lighting, Decorative Molding
- Level: First
Office
- Features: Flooring - Hardwood, Window(s) - Bay/Bow/Box, Recessed Lighting
- Level: First
Heating
- Central, Forced Air, Propane
Cooling
- Central Air
Appliances
- Included: Water Heater, Tankless Water Heater, Range, Oven, Dishwasher, Disposal, Microwave, Refrigerator, Range Hood, Plumbed For Ice Maker
- Laundry: Bathroom - Full, Second Floor, Gas Dryer Hookup, Washer Hookup
Features
- Bathroom - Full, Recessed Lighting, Bathroom, Office
- Flooring: Tile, Laminate, Hardwood, Engineered Hardwood, Flooring - Hardwood
- Doors: Insulated Doors
- Windows: Bay/Bow/Box, Insulated Windows
- Basement: Full,Finished,Bulkhead
- Number of fireplaces: 1
- Fireplace features: Living Room
Interior area
- Total structure area: 4,300
- Total interior livable area: 4,300 sqft
- Finished area above ground: 3,300
- Finished area below ground: 1,000
Property
Parking
- Total spaces: 5
- Parking features: Attached, Garage Door Opener, Off Street
- Attached garage spaces: 2
- Uncovered spaces: 3
Features
- Patio & porch: Porch, Patio
- Exterior features: Porch, Patio, Rain Gutters, Professional Landscaping, Sprinkler System
Lot
- Size: 0.26 Acres
- Features: Other
Details
- Parcel number: 141190
- Zoning: SRB
Construction
Type & style
- Home type: SingleFamily
- Architectural style: Colonial
- Property subtype: Single Family Residence
Materials
- Frame
- Foundation: Concrete Perimeter
- Roof: Shingle
Condition
- Year built: 2025
Utilities & green energy
- Electric: 200+ Amp Service
- Sewer: Public Sewer
- Water: Public
- Utilities for property: for Gas Range, for Gas Oven, for Gas Dryer, Washer Hookup, Icemaker Connection
Green energy
- Energy efficient items: Thermostat
Community & neighborhood
Community
- Community features: Public Transportation, Shopping, Pool, Tennis Court(s), Walk/Jog Trails, Medical Facility, Conservation Area, Highway Access, Private School, T-Station
Location
- Region: Needham
Other
Other facts
- Listing terms: Contract
Price history
| Date | Event | Price |
|---|---|---|
| 4/29/2025 | Sold | $2,300,000-3.6%$535/sqft |
Source: MLS PIN #73326886 Report a problem | ||
| 4/5/2025 | Contingent | $2,385,000$555/sqft |
Source: MLS PIN #73326886 Report a problem | ||
| 1/16/2025 | Listed for sale | $2,385,000+198.1%$555/sqft |
Source: MLS PIN #73326886 Report a problem | ||
| 3/20/2023 | Listing removed | -- |
Source: Zillow Rentals Report a problem | ||
| 3/12/2023 | Price change | $3,400+6.3%$1/sqft |
Source: Zillow Rentals Report a problem | ||
Public tax history
| Year | Property taxes | Tax assessment |
|---|---|---|
| 2025 | $7,399 -2.2% | $698,000 +15.5% |
| 2024 | $7,563 -2% | $604,100 +2% |
| 2023 | $7,720 +8.6% | $592,000 +11.3% |
Find assessor info on the county website
Neighborhood: 02494
Nearby schools
GreatSchools rating
- 8/10Eliot Elementary SchoolGrades: K-5Distance: 1.1 mi
- 9/10Pollard Middle SchoolGrades: 7-8Distance: 1.4 mi
- 10/10Needham High SchoolGrades: 9-12Distance: 0.8 mi
Schools provided by the listing agent
- Elementary: Eliot Elem.
- Middle: Pollard Middle
- High: Needham Hs
Source: MLS PIN. This data may not be complete. We recommend contacting the local school district to confirm school assignments for this home.
Get a cash offer in 3 minutes
Find out how much your home could sell for in as little as 3 minutes with a no-obligation cash offer.
Estimated market value$2,332,600
Get a cash offer in 3 minutes
Find out how much your home could sell for in as little as 3 minutes with a no-obligation cash offer.
Estimated market value
$2,332,600
