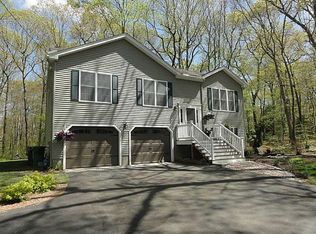Modern rustic sprawling ranch is set on a paradise of 2 plus-wooded acres on quiet cul-de-sac. Fabulous open floorplan with Craftsman character. Amazing great room with soaring ceilings, hardwood flooring, and glorious wooded views. This amazing home is updated and filled with only the finest materials. Using a mix of wood and stones to create refined architectural details. Stainless and granite balanced with warm wood tones add to the spacious utilitarian kitchen. Four large bedrooms, 3 baths, fireplace and pellet stove, fully finished lower level, sliders to outdoor entertainment area, hot tub, and a large screened porch. Gen Tran and generator, central AC. This property has potential for an in-law apartment. Unique 2nd building two story shop/office (30X50) space. Perfect for contractor/ collector. 12-foot ceilings, 10X16 drive-thru doors at both ends, AC/heat. Second-floor office and workshop. This shop has a separate drive for home privacy just off Yawgoo Valley Road.
This property is off market, which means it's not currently listed for sale or rent on Zillow. This may be different from what's available on other websites or public sources.

