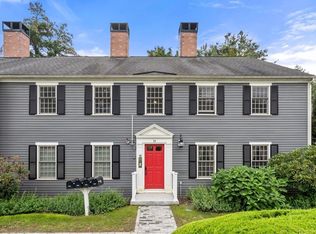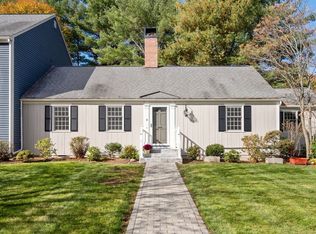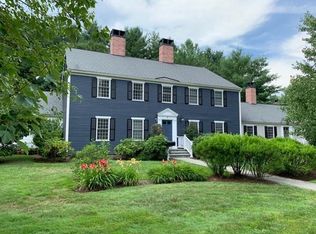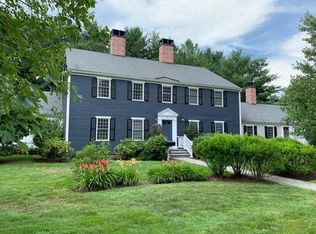Sold for $756,500
$756,500
24 Jericho Rd #24, Weston, MA 02493
2beds
1,360sqft
Condominium, Townhouse
Built in 1980
-- sqft lot
$756,700 Zestimate®
$556/sqft
$3,069 Estimated rent
Home value
$756,700
$711,000 - $810,000
$3,069/mo
Zestimate® history
Loading...
Owner options
Explore your selling options
What's special
MAJOR PRICE REDUCTION! OPEN HOUSES OCT 11 and OCT 12. Welcome to this sunny, meticulously maintained townhouse nestled in Weston—just 15 miles west of Boston, ideal for commuters and city escape-seekers alike. Set in a tranquil, well-managed community, the home boasts a functional layout with bright living spaces, recessed lighting, hardwood floors, a modern kitchen, cozy bedrooms, and in-unit laundry. Outside, a private patio opens to lush grounds and walking trails, perfect for leisure or outdoor living. Weston offers an exceptional blend of historic charm—scenic roads, rich preserved open space and local trails—and top-tier schools, including a high-performing high school ranked among the best in Massachusetts. Convenient access to major highways (I-90 and Route 128), commuter rail, and nearby business hubs, biotech and financial firms further elevate this location’s appeal. Embrace suburban serenity, academic excellence, and seamless connectivity.
Zillow last checked: 8 hours ago
Listing updated: January 14, 2026 at 09:43am
Listed by:
The WP Group 401-281-8491,
Smith and Oak Real Estate Co. 401-400-4114,
John Willette 617-916-3183
Bought with:
Denise Mosher
Coldwell Banker Realty - Weston
Source: MLS PIN,MLS#: 73423596
Facts & features
Interior
Bedrooms & bathrooms
- Bedrooms: 2
- Bathrooms: 2
- Full bathrooms: 1
- 1/2 bathrooms: 1
Heating
- Forced Air, Natural Gas
Cooling
- Central Air
Features
- Basement: None
- Number of fireplaces: 1
Interior area
- Total structure area: 1,360
- Total interior livable area: 1,360 sqft
- Finished area above ground: 1,360
- Finished area below ground: 0
Property
Parking
- Total spaces: 3
- Parking features: Carport, Off Street
- Garage spaces: 1
- Has carport: Yes
- Uncovered spaces: 2
Features
- Entry location: Unit Placement(Ground)
Details
- Parcel number: 4472224
- Zoning: RES
Construction
Type & style
- Home type: Townhouse
- Property subtype: Condominium, Townhouse
Materials
- Frame
- Roof: Shingle
Condition
- Year built: 1980
Utilities & green energy
- Electric: Circuit Breakers
- Sewer: Private Sewer
- Water: Public
Community & neighborhood
Location
- Region: Weston
HOA & financial
HOA
- HOA fee: $663 monthly
- Amenities included: Trail(s)
- Services included: Water, Sewer, Insurance, Maintenance Structure, Road Maintenance, Maintenance Grounds, Snow Removal
Price history
| Date | Event | Price |
|---|---|---|
| 1/14/2026 | Sold | $756,500-1.1%$556/sqft |
Source: MLS PIN #73423596 Report a problem | ||
| 11/18/2025 | Contingent | $765,000$563/sqft |
Source: MLS PIN #73423596 Report a problem | ||
| 10/9/2025 | Price change | $765,000-3.2%$563/sqft |
Source: MLS PIN #73423596 Report a problem | ||
| 9/9/2025 | Price change | $789,990-1.3%$581/sqft |
Source: MLS PIN #73423596 Report a problem | ||
| 8/31/2025 | Listed for sale | $800,000+1.9%$588/sqft |
Source: MLS PIN #73423596 Report a problem | ||
Public tax history
Tax history is unavailable.
Neighborhood: 02493
Nearby schools
GreatSchools rating
- 10/10Woodland Elementary SchoolGrades: PK-3Distance: 0.8 mi
- 8/10Weston Middle SchoolGrades: 6-8Distance: 2.2 mi
- 9/10Weston High SchoolGrades: 9-12Distance: 2.2 mi
Get a cash offer in 3 minutes
Find out how much your home could sell for in as little as 3 minutes with a no-obligation cash offer.
Estimated market value$756,700
Get a cash offer in 3 minutes
Find out how much your home could sell for in as little as 3 minutes with a no-obligation cash offer.
Estimated market value
$756,700



