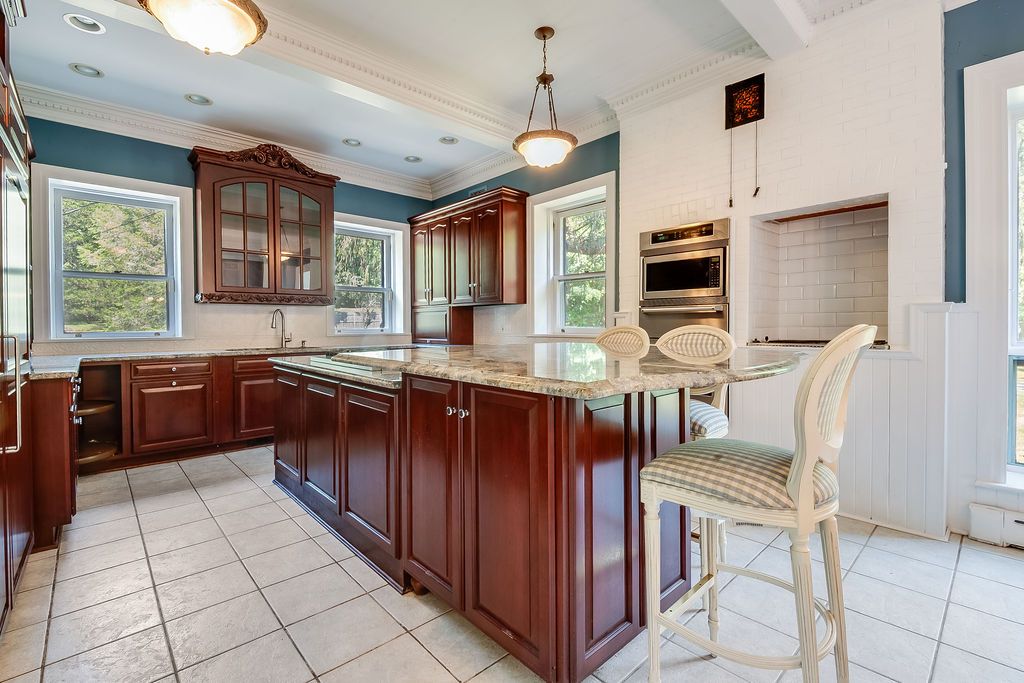
For salePrice cut: $500K (10/8)
$1,950,000
6beds
6,576sqft
24 Jill Road, Highland Mills, NY 10930
6beds
6,576sqft
Single family residence, residential
Built in 1855
5.70 Acres
No data
$297 price/sqft
What's special
Curved balustrade entryParklike propertyGrand foyerNew davinci slate roofSubzero refrigeratorStained glass windowMarble bathroom
Evoking the charms of a more serene life, this Victorian center hall mansion, set on 5.7 glorious acres, is a study in paradise. The curved balustrade entry leads to a commanding multi column 100 foot veranda highlighted by a tongue & groove wood ceiling. Sit outside & enjoy the mountain view ...
- 120 days |
- 528 |
- 22 |
Source: OneKey® MLS,MLS#: 879994
Travel times
Kitchen
Dining Room
Bedroom
Zillow last checked: 8 hours ago
Listing updated: December 02, 2025 at 01:37pm
Listing by:
Howard Hanna Rand Realty 845-634-4202,
Susan R Kopec 845-300-6107
Source: OneKey® MLS,MLS#: 879994
Facts & features
Interior
Bedrooms & bathrooms
- Bedrooms: 6
- Bathrooms: 4
- Full bathrooms: 3
- 1/2 bathrooms: 1
Heating
- Oil, Steam
Cooling
- Central Air
Appliances
- Included: Convection Oven, Cooktop, Refrigerator, Oil Water Heater
Features
- Chandelier, Crown Molding, Eat-in Kitchen, Entrance Foyer, Formal Dining, Granite Counters, Kitchen Island, Natural Woodwork, Open Floorplan, Original Details, Pantry, Storage
- Flooring: Ceramic Tile, Hardwood, Tile, Wood
- Windows: Casement, Floor to Ceiling Windows
- Basement: Bilco Door(s),Full
- Attic: Dormer
- Number of fireplaces: 6
- Fireplace features: Bedroom, Living Room, Masonry, Wood Burning
Interior area
- Total structure area: 6,576
- Total interior livable area: 6,576 sqft
Property
Accessibility
- Accessibility features: Accessible Approach with Ramp
Features
- Patio & porch: Covered, Patio, Porch
- Exterior features: Garden, Juliet Balcony, Mailbox
- Has view: Yes
- View description: Mountain(s), Panoramic, River, Trees/Woods
- Has water view: Yes
- Water view: River
Lot
- Size: 5.7 Acres
- Features: Cleared, Cul-De-Sac, Landscaped, Near School, Near Shops, Secluded
- Residential vegetation: Partially Wooded
Details
- Parcel number: 3358092180000001024.2000000
- Special conditions: None
Construction
Type & style
- Home type: SingleFamily
- Architectural style: Colonial,Victorian
- Property subtype: Single Family Residence, Residential
Materials
- Aluminum Siding, Stone
- Foundation: Stone
Condition
- Actual
- Year built: 1855
- Major remodel year: 2017
Utilities & green energy
- Sewer: Public Sewer
- Water: Public
- Utilities for property: Propane, Sewer Connected, Trash Collection Public, Water Connected
Community & HOA
Community
- Security: Security System
HOA
- Has HOA: No
Location
- Region: Highland Mills
Financial & listing details
- Price per square foot: $297/sqft
- Tax assessed value: $425,000
- Annual tax amount: $40,090
- Date on market: 8/8/2025
- Cumulative days on market: 121 days
- Listing agreement: Exclusive Right To Sell
- Body type: Other