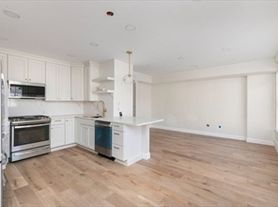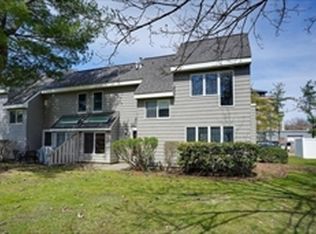Charming Malden Single-Family with Pool & Parking
24 Johnson Street Charming single-family home for rent on a quiet cul-de-sac in Malden. This spacious home offers a finished basement, washer/dryer hookups, and a cozy fireplace in the living room. The driveway accommodates up to 3 cars. Enjoy the backyard with an above-ground pool and deck, perfect for relaxing or entertaining. Conveniently located near local shops and transit. Available now!
Move-in costs: First month s rent, last month s rent, and security deposit.
Fee Disclosure:
Application Fee: $30
First Month Rent: $2,950
Last Month Rent: $2,950
Security Deposit: $2,950
House for rent
$2,950/mo
Fees may apply
24 Johnson St, Malden, MA 02148
3beds
1,874sqft
Price may not include required fees and charges.
Single family residence
Available now
No pets
Air conditioner
-- Laundry
3 Parking spaces parking
Oil, fireplace
What's special
Cozy fireplaceQuiet cul-de-sacFinished basement
- 12 days
- on Zillow |
- -- |
- -- |
Travel times
Renting now? Get $1,000 closer to owning
Unlock a $400 renter bonus, plus up to a $600 savings match when you open a Foyer+ account.
Offers by Foyer; terms for both apply. Details on landing page.
Facts & features
Interior
Bedrooms & bathrooms
- Bedrooms: 3
- Bathrooms: 2
- Full bathrooms: 1
- 1/2 bathrooms: 1
Heating
- Oil, Fireplace
Cooling
- Air Conditioner
Appliances
- Included: Dishwasher, Microwave, WD Hookup
Features
- WD Hookup
- Flooring: Carpet, Hardwood
- Has fireplace: Yes
Interior area
- Total interior livable area: 1,874 sqft
Property
Parking
- Total spaces: 3
- Parking features: Off Street
- Details: Contact manager
Features
- Patio & porch: Deck, Patio
- Exterior features: Eat-in Kitchen, Exposed Brick, Garbage included in rent, Heating: Oil, Lawn
- Has private pool: Yes
Details
- Parcel number: MALDM105B712L246
Construction
Type & style
- Home type: SingleFamily
- Property subtype: Single Family Residence
Utilities & green energy
- Utilities for property: Garbage
Community & HOA
HOA
- Amenities included: Pool
Location
- Region: Malden
Financial & listing details
- Lease term: 1 Year
Price history
| Date | Event | Price |
|---|---|---|
| 9/23/2025 | Listed for rent | $2,950+47.5%$2/sqft |
Source: Zillow Rentals | ||
| 8/27/2025 | Listing removed | $695,000$371/sqft |
Source: MLS PIN #73403322 | ||
| 7/11/2025 | Listed for sale | $695,000+115.2%$371/sqft |
Source: MLS PIN #73403322 | ||
| 7/15/2014 | Listing removed | $2,000$1/sqft |
Source: Sun Property Group #71696229 | ||
| 6/11/2014 | Listed for rent | $2,000$1/sqft |
Source: Sun Property Group #71696229 | ||

