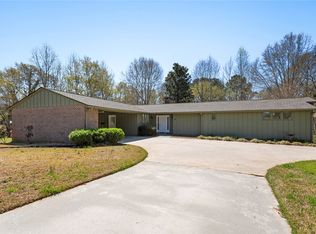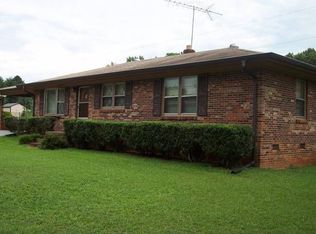Sold for $262,500 on 06/26/25
$262,500
24 Joy Cir, Walhalla, SC 29691
3beds
1,500sqft
Single Family Residence
Built in 1968
0.52 Acres Lot
$268,900 Zestimate®
$175/sqft
$1,683 Estimated rent
Home value
$268,900
$231,000 - $315,000
$1,683/mo
Zestimate® history
Loading...
Owner options
Explore your selling options
What's special
Welcome to 24 Joy Circle, a beautifully updated brick ranch nestled in the picturesque town of Walhalla, South Carolina—fondly known as the "Main Street to the Mountains." Located in the established Cherokee Estates neighborhood, this 3-bedroom, 2-bath brick ranch home sits on a private half an acre cul-de-sac lot. Step inside to discover refinished hardwood floors flowing throughout the home, adding warmth and character. Both bathrooms have been fully updated, and the kitchen has undergone a stunning transformation with a brand-new layout, cabinets, hardware, plumbing, and modern appliances—including a range, dishwasher, sink, disposal, faucet, and hood vent. The interior has been freshly painted, offering a bright and inviting atmosphere. Additional features include a 2-car carport with a storage room, a new gas water heater, and roof replacement 2021. The front yard has been regraded, and the storage building will convey with the sale. Perfectly located just minutes from Walhalla’s town square, this home offers easy access to Sumter National Forest, the National Wild and Scenic Chattooga River, Stumphouse Tunnel, and countless hiking trails and waterfalls—ideal for outdoor enthusiasts! Don’t miss this opportunity to own a move-in-ready home in a prime location! Schedule your showing today!
Zillow last checked: 8 hours ago
Listing updated: June 27, 2025 at 11:17am
Listed by:
Robin Smith 770-842-4925,
BHHS C Dan Joyner - Anderson
Bought with:
Kylie Murphree, 104545
Keller Williams Seneca
Source: WUMLS,MLS#: 20285393 Originating MLS: Western Upstate Association of Realtors
Originating MLS: Western Upstate Association of Realtors
Facts & features
Interior
Bedrooms & bathrooms
- Bedrooms: 3
- Bathrooms: 2
- Full bathrooms: 2
- Main level bathrooms: 2
- Main level bedrooms: 3
Primary bedroom
- Level: Main
- Dimensions: 13 X 13
Bedroom 2
- Level: Main
- Dimensions: 10'11 X 9'5
Bedroom 3
- Level: Main
- Dimensions: 12'3 X 10'11
Dining room
- Level: Main
- Dimensions: 13'3 X 14'9
Half bath
- Level: Main
- Dimensions: 9'5 X 7'6
Kitchen
- Level: Main
- Dimensions: 16 X 10
Laundry
- Level: Main
- Dimensions: 6'9 X 4'10
Living room
- Level: Main
- Dimensions: 21'10 X 13'7
Other
- Level: Main
- Dimensions: 22'9 X 19'8
Heating
- Heat Pump
Cooling
- Central Air, Electric, Attic Fan
Appliances
- Included: Dishwasher, Electric Oven, Electric Range, Microwave
- Laundry: Washer Hookup, Electric Dryer Hookup
Features
- Ceiling Fan(s), Fireplace, Laminate Countertop, Bath in Primary Bedroom, Main Level Primary, Pull Down Attic Stairs, Smooth Ceilings, Cable TV, Walk-In Shower
- Flooring: Hardwood
- Windows: Tilt-In Windows, Vinyl
- Basement: None,Crawl Space
- Has fireplace: Yes
Interior area
- Total structure area: 1,464
- Total interior livable area: 1,500 sqft
- Finished area above ground: 1,500
- Finished area below ground: 0
Property
Parking
- Parking features: Attached Carport, Driveway
- Has carport: Yes
Accessibility
- Accessibility features: Low Threshold Shower
Features
- Levels: One
- Stories: 1
- Exterior features: Paved Driveway
- Waterfront features: None
Lot
- Size: 0.52 Acres
- Features: Cul-De-Sac, City Lot, Hardwood Trees, Level, Subdivision
Details
- Parcel number: 5000806013
Construction
Type & style
- Home type: SingleFamily
- Architectural style: Ranch
- Property subtype: Single Family Residence
Materials
- Brick
- Foundation: Crawlspace
- Roof: Architectural,Shingle
Condition
- Year built: 1968
Utilities & green energy
- Sewer: Public Sewer
- Water: Public
- Utilities for property: Electricity Available, Natural Gas Available, Phone Available, Sewer Available, Water Available, Cable Available
Community & neighborhood
Security
- Security features: Smoke Detector(s)
Location
- Region: Walhalla
- Subdivision: Cherokee Estate
Other
Other facts
- Listing agreement: Exclusive Right To Sell
Price history
| Date | Event | Price |
|---|---|---|
| 6/26/2025 | Sold | $262,500-0.9%$175/sqft |
Source: | ||
| 5/1/2025 | Pending sale | $264,900$177/sqft |
Source: BHHS broker feed #20285393 | ||
| 4/30/2025 | Contingent | $264,900$177/sqft |
Source: | ||
| 3/25/2025 | Listed for sale | $264,900$177/sqft |
Source: | ||
Public tax history
| Year | Property taxes | Tax assessment |
|---|---|---|
| 2024 | $2,047 +52.3% | $6,800 +49.8% |
| 2023 | $1,344 | $4,540 |
| 2022 | -- | -- |
Find assessor info on the county website
Neighborhood: 29691
Nearby schools
GreatSchools rating
- 5/10Walhalla Elementary SchoolGrades: PK-5Distance: 1.5 mi
- 7/10Walhalla Middle SchoolGrades: 6-8Distance: 0.8 mi
- 5/10Walhalla High SchoolGrades: 9-12Distance: 3.2 mi
Schools provided by the listing agent
- Elementary: Walhalla Elem
- Middle: Walhalla Middle
- High: Walhalla High
Source: WUMLS. This data may not be complete. We recommend contacting the local school district to confirm school assignments for this home.

Get pre-qualified for a loan
At Zillow Home Loans, we can pre-qualify you in as little as 5 minutes with no impact to your credit score.An equal housing lender. NMLS #10287.

