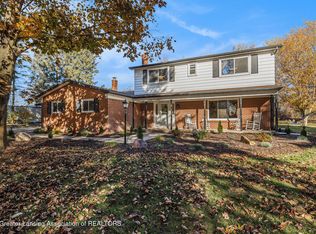Sold for $265,000
$265,000
24 Keddle Rd, Howell, MI 48843
3beds
1,326sqft
Single Family Residence
Built in 1974
1 Acres Lot
$264,000 Zestimate®
$200/sqft
$1,907 Estimated rent
Home value
$264,000
$240,000 - $290,000
$1,907/mo
Zestimate® history
Loading...
Owner options
Explore your selling options
What's special
Do not sleep on this special opportunity to live a low maintenance lifestyle just outside all that Howell has to offer. From a full country acre filled with special roses, peonies and trillium flowers to the large, private, and fenced in backyard. When you get passed all that the outdoors offers, you will be warmly invited into a cozy, open planned first floor. On the first floor you will find a sizable kitchen with plentiful storage, first floor full bath and a spacious laundry room. Comfortable family room overlooks beautiful backyard, slider door and back deck where you will enjoy your evening having dinner outdoors or relaxing with loved ones. Upstairs you will find an additional bath, bedrooms and more storage. The primary suite is spacious and leaves nothing to be desired. Many recent updates including a new roof. Don't wait, schedule your showing today or visit one of the upcoming open houses. Just a stone's throw from Bentley Lake Farmer's Market, Downtown Howell and Brighton.
Zillow last checked: 8 hours ago
Listing updated: August 18, 2025 at 03:47pm
Listed by:
Julia L Duke 734-498-7625,
Rock Realty LLC
Bought with:
Kimberly Yezbick, 6501384662
Real Estate One-Northville
Source: Realcomp II,MLS#: 20251004593
Facts & features
Interior
Bedrooms & bathrooms
- Bedrooms: 3
- Bathrooms: 2
- Full bathrooms: 1
- 1/2 bathrooms: 1
Primary bedroom
- Level: Second
- Dimensions: 13 X 15
Bedroom
- Level: Second
- Dimensions: 12 X 12
Other
- Level: Entry
- Dimensions: 8 X 10
Other
- Level: Second
- Dimensions: 6 X 7
Kitchen
- Level: Entry
- Dimensions: 15 X 20
Laundry
- Level: Entry
- Dimensions: 8 X 8
Living room
- Level: Entry
- Dimensions: 20 X 20
Heating
- Forced Air, Natural Gas
Features
- Has basement: No
- Has fireplace: No
Interior area
- Total interior livable area: 1,326 sqft
- Finished area above ground: 1,326
Property
Parking
- Total spaces: 1
- Parking features: One Car Garage, Detached
- Garage spaces: 1
Features
- Levels: Two
- Stories: 2
- Entry location: GroundLevelwSteps
- Patio & porch: Covered, Deck, Porch
- Exterior features: Lighting
- Pool features: None
- Fencing: Back Yard,Fenced
Lot
- Size: 1 Acres
- Dimensions: 140 x 122 x 135 x 219
- Features: Native Plants, Wooded
Details
- Parcel number: 1011400002
- Special conditions: Short Sale No,Standard
Construction
Type & style
- Home type: SingleFamily
- Architectural style: Farmhouse
- Property subtype: Single Family Residence
Materials
- Vinyl Siding
- Foundation: Crawl Space, Slab
- Roof: Asphalt
Condition
- New construction: No
- Year built: 1974
Utilities & green energy
- Sewer: Septic Tank
- Water: Well
Community & neighborhood
Location
- Region: Howell
Other
Other facts
- Listing agreement: Exclusive Right To Sell
- Listing terms: Cash,Conventional,FHA,Usda Loan
Price history
| Date | Event | Price |
|---|---|---|
| 8/4/2025 | Sold | $265,000+2%$200/sqft |
Source: | ||
| 7/4/2025 | Pending sale | $259,900$196/sqft |
Source: | ||
| 6/27/2025 | Listed for sale | $259,900$196/sqft |
Source: | ||
Public tax history
| Year | Property taxes | Tax assessment |
|---|---|---|
| 2025 | -- | $91,000 +5.1% |
| 2024 | -- | $86,600 -0.7% |
| 2023 | -- | $87,200 +5.7% |
Find assessor info on the county website
Neighborhood: 48843
Nearby schools
GreatSchools rating
- 5/10Three Fires ElementaryGrades: K-5Distance: 3.5 mi
- 6/10Parker Middle SchoolGrades: 6-8Distance: 0.7 mi
- 8/10Howell High SchoolGrades: 9-12Distance: 3.1 mi
Get a cash offer in 3 minutes
Find out how much your home could sell for in as little as 3 minutes with a no-obligation cash offer.
Estimated market value$264,000
Get a cash offer in 3 minutes
Find out how much your home could sell for in as little as 3 minutes with a no-obligation cash offer.
Estimated market value
$264,000
