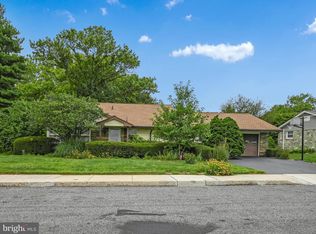Sold for $430,000 on 08/14/25
$430,000
24 Keeler Ave, Stevens, PA 17578
4beds
3,676sqft
Single Family Residence
Built in 1956
1.6 Acres Lot
$439,900 Zestimate®
$117/sqft
$2,903 Estimated rent
Home value
$439,900
$418,000 - $462,000
$2,903/mo
Zestimate® history
Loading...
Owner options
Explore your selling options
What's special
Welcome to your own slice of paradise in the heart of Reamstown! This incredibly spacious rancher sits peacefully along a charming creek and offers the perfect mix of indoor comfort and outdoor fun. Step inside to find generous living spaces all on one level, with room to spread out and settle in. The lower level offers fantastic potential for additional living quarters—whether you’re dreaming of an in-law suite, guest retreat, or your own home gym and office combo. Splash the day away in your in-ground pool, grill creekside dinners, and relax to the gentle sound of water flowing nearby. It’s serene, private, and just waiting for your next backyard bash or peaceful morning coffee. Don’t miss this rare find—ranch homes with this kind of outdoor setting and bonus space don’t come around often!
Zillow last checked: 8 hours ago
Listing updated: August 14, 2025 at 07:05am
Listed by:
Allison Deutsch 717-847-9322,
Berkshire Hathaway HomeServices Homesale Realty,
Listing Team: The Allison Deutsch Team
Bought with:
Evan Owens, 352193
Berkshire Hathaway HomeServices Homesale Realty
Source: Bright MLS,MLS#: PALA2068722
Facts & features
Interior
Bedrooms & bathrooms
- Bedrooms: 4
- Bathrooms: 4
- Full bathrooms: 2
- 1/2 bathrooms: 2
- Main level bathrooms: 2
- Main level bedrooms: 4
Bedroom 1
- Level: Main
- Area: 255 Square Feet
- Dimensions: 17 x 15
Bedroom 2
- Level: Main
- Area: 228 Square Feet
- Dimensions: 19 x 12
Bedroom 3
- Level: Main
- Area: 143 Square Feet
- Dimensions: 13 x 11
Bedroom 4
- Level: Main
- Area: 108 Square Feet
- Dimensions: 12 x 9
Breakfast room
- Level: Main
- Area: 96 Square Feet
- Dimensions: 12 x 8
Dining room
- Level: Main
- Area: 169 Square Feet
- Dimensions: 13 x 13
Family room
- Level: Lower
- Area: 403 Square Feet
- Dimensions: 31 x 13
Foyer
- Level: Main
- Area: 60 Square Feet
- Dimensions: 12 x 5
Other
- Level: Main
- Area: 72 Square Feet
- Dimensions: 9 x 8
Other
- Level: Lower
- Area: 35 Square Feet
- Dimensions: 7 x 5
Half bath
- Level: Main
- Area: 32 Square Feet
- Dimensions: 8 x 4
Half bath
- Level: Lower
- Area: 20 Square Feet
- Dimensions: 5 x 4
Kitchen
- Level: Main
- Area: 81 Square Feet
- Dimensions: 9 x 9
Laundry
- Level: Main
- Area: 24 Square Feet
- Dimensions: 6 x 4
Laundry
- Level: Lower
- Area: 168 Square Feet
- Dimensions: 14 x 12
Living room
- Level: Main
- Area: 221 Square Feet
- Dimensions: 17 x 13
Mud room
- Level: Main
- Area: 54 Square Feet
- Dimensions: 9 x 6
Office
- Level: Main
- Area: 160 Square Feet
- Dimensions: 16 x 10
Recreation room
- Level: Lower
- Area: 266 Square Feet
- Dimensions: 19 x 14
Heating
- Forced Air, Baseboard, Electric, Oil
Cooling
- Central Air, Electric
Appliances
- Included: Electric Water Heater
- Laundry: Main Level, Lower Level, Laundry Room, Mud Room
Features
- Basement: Partial,Finished,Full,Exterior Entry,Walk-Out Access
- Number of fireplaces: 1
- Fireplace features: Insert
Interior area
- Total structure area: 3,676
- Total interior livable area: 3,676 sqft
- Finished area above ground: 2,176
- Finished area below ground: 1,500
Property
Parking
- Total spaces: 2
- Parking features: Garage Faces Rear, Attached
- Attached garage spaces: 2
Accessibility
- Accessibility features: None
Features
- Levels: One
- Stories: 1
- Patio & porch: Patio, Deck
- Has private pool: Yes
- Pool features: In Ground, Fenced, Private
- Has spa: Yes
Lot
- Size: 1.60 Acres
Details
- Additional structures: Above Grade, Below Grade
- Parcel number: 0809483000000
- Zoning: RESIDENTIAL
- Special conditions: Standard
Construction
Type & style
- Home type: SingleFamily
- Architectural style: Ranch/Rambler
- Property subtype: Single Family Residence
Materials
- Brick, Stone, Stick Built
- Foundation: Other
- Roof: Shingle,Composition
Condition
- New construction: No
- Year built: 1956
Utilities & green energy
- Electric: 200+ Amp Service
- Sewer: Public Sewer
- Water: Public
Community & neighborhood
Location
- Region: Stevens
- Subdivision: None Available
- Municipality: EAST COCALICO TWP
Other
Other facts
- Listing agreement: Exclusive Right To Sell
- Listing terms: Cash,Conventional,FHA,VA Loan
- Ownership: Fee Simple
Price history
| Date | Event | Price |
|---|---|---|
| 8/14/2025 | Sold | $430,000-7.5%$117/sqft |
Source: | ||
| 7/4/2025 | Pending sale | $465,000$126/sqft |
Source: | ||
| 6/20/2025 | Listed for sale | $465,000+63.2%$126/sqft |
Source: | ||
| 1/29/2018 | Sold | $285,000$78/sqft |
Source: Public Record | ||
Public tax history
| Year | Property taxes | Tax assessment |
|---|---|---|
| 2025 | $7,425 +5.6% | $282,400 |
| 2024 | $7,034 +2.5% | $282,400 |
| 2023 | $6,862 +2.7% | $282,400 |
Find assessor info on the county website
Neighborhood: Reamstown
Nearby schools
GreatSchools rating
- 7/10Reamstown El SchoolGrades: K-5Distance: 0.5 mi
- 6/10Cocalico Middle SchoolGrades: 6-8Distance: 1.6 mi
- 7/10Cocalico Senior High SchoolGrades: 9-12Distance: 1.5 mi
Schools provided by the listing agent
- Middle: Cocalico
- High: Cocalico
- District: Cocalico
Source: Bright MLS. This data may not be complete. We recommend contacting the local school district to confirm school assignments for this home.

Get pre-qualified for a loan
At Zillow Home Loans, we can pre-qualify you in as little as 5 minutes with no impact to your credit score.An equal housing lender. NMLS #10287.
