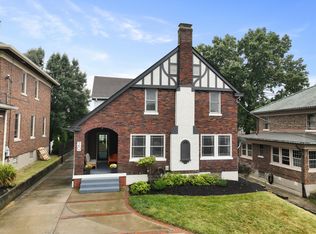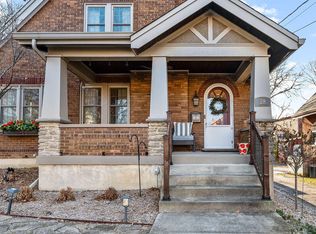Sold for $492,000 on 12/20/23
$492,000
24 Klainecrest Ave, Fort Thomas, KY 41075
3beds
1,873sqft
Single Family Residence, Residential
Built in 1925
6,969.6 Square Feet Lot
$538,900 Zestimate®
$263/sqft
$2,134 Estimated rent
Home value
$538,900
$512,000 - $566,000
$2,134/mo
Zestimate® history
Loading...
Owner options
Explore your selling options
What's special
This home boasts great curb appeal starting with the large porch. Enter into the main living area where original woodwork, transom windows, french doors and lots of natural light grace the space. The beautiful solarium has tile floors and would make a great office! Kitchen has breakfast nook with built-ins and lots of light! Primary bedroom has access to loft space! 2-car garage, currently used as a finished space.
Zillow last checked: 8 hours ago
Listing updated: October 02, 2024 at 08:29pm
Listed by:
Peter Zimmer 859-992-9654,
Keller Williams Advisors
Bought with:
Ginger Poore, 191609
eXp Realty, LLC
Source: NKMLS,MLS#: 618482
Facts & features
Interior
Bedrooms & bathrooms
- Bedrooms: 3
- Bathrooms: 2
- Full bathrooms: 1
- 1/2 bathrooms: 1
Primary bedroom
- Features: Window Treatments, Hardwood Floors
- Level: Second
- Area: 168
- Dimensions: 14 x 12
Bedroom 2
- Features: Hardwood Floors
- Level: Second
- Area: 168
- Dimensions: 14 x 12
Breakfast room
- Description: Built-Ins
- Features: Tile Flooring
- Level: First
- Area: 49
- Dimensions: 7 x 7
Dining room
- Features: French Doors, Hardwood Floors
- Level: First
- Area: 224
- Dimensions: 16 x 14
Entry
- Features: Closet(s)
- Level: First
- Area: 36
- Dimensions: 9 x 4
Kitchen
- Features: Walk-Out Access, Pantry, Wood Cabinets, Solid Surface Counters, Tile Flooring
- Level: First
- Area: 132
- Dimensions: 12 x 11
Living room
- Features: Fireplace(s), Window Treatments, Hardwood Floors
- Level: First
- Area: 228
- Dimensions: 19 x 12
Other
- Features: Tile Flooring
- Level: First
- Area: 128
- Dimensions: 16 x 8
Heating
- Hot Water
Cooling
- Multi Units, Central Air
Appliances
- Included: Electric Cooktop, Dishwasher, Disposal, Dryer, Microwave, Refrigerator, Washer
- Laundry: In Basement
Features
- Crown Molding
- Windows: Wood Frames
- Attic: Storage
- Number of fireplaces: 1
- Fireplace features: Stone, Inoperable
Interior area
- Total structure area: 1,873
- Total interior livable area: 1,873 sqft
Property
Parking
- Total spaces: 2
- Parking features: Driveway, Garage
- Garage spaces: 2
- Has uncovered spaces: Yes
Features
- Levels: Two
- Stories: 2
- Patio & porch: Porch
- Fencing: Chain Link,Wood
Lot
- Size: 6,969 sqft
- Dimensions: 135 x 50
Details
- Parcel number: 9999913885.00
Construction
Type & style
- Home type: SingleFamily
- Architectural style: Craftsman
- Property subtype: Single Family Residence, Residential
Materials
- Brick
- Foundation: Poured Concrete
- Roof: Slate
Condition
- New construction: No
- Year built: 1925
Utilities & green energy
- Sewer: Public Sewer
- Water: Public
- Utilities for property: Cable Available, Natural Gas Available, Water Available
Community & neighborhood
Location
- Region: Fort Thomas
Price history
| Date | Event | Price |
|---|---|---|
| 12/20/2023 | Sold | $492,000+3.1%$263/sqft |
Source: | ||
| 11/12/2023 | Pending sale | $477,000$255/sqft |
Source: | ||
| 11/10/2023 | Listed for sale | $477,000+28.9%$255/sqft |
Source: | ||
| 11/7/2023 | Listing removed | -- |
Source: Zillow Rentals | ||
| 10/14/2023 | Price change | $2,950-7.8%$2/sqft |
Source: Zillow Rentals | ||
Public tax history
| Year | Property taxes | Tax assessment |
|---|---|---|
| 2022 | $1,531 -0.8% | $378,000 +2.2% |
| 2021 | $1,543 +12.3% | $370,000 +13.8% |
| 2018 | $1,374 -4.8% | $325,000 +61.8% |
Find assessor info on the county website
Neighborhood: 41075
Nearby schools
GreatSchools rating
- 9/10Woodfill Elementary SchoolGrades: K-5Distance: 0.9 mi
- 8/10Highlands Middle SchoolGrades: 6-8Distance: 1 mi
- 10/10Highlands High SchoolGrades: 9-12Distance: 0.9 mi
Schools provided by the listing agent
- Elementary: Woodfill Elementary
- Middle: Highlands Middle School
- High: Highlands High
Source: NKMLS. This data may not be complete. We recommend contacting the local school district to confirm school assignments for this home.

Get pre-qualified for a loan
At Zillow Home Loans, we can pre-qualify you in as little as 5 minutes with no impact to your credit score.An equal housing lender. NMLS #10287.

