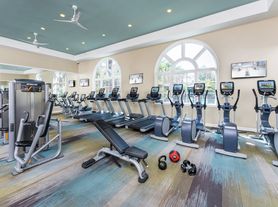This beautifully upgraded corner-lot home in Stonegate East offers 4 bedrooms and 3 bathrooms across 1,956 sq. ft. of living space. With no neighbors above or below, the two-story layout combines privacy with modern comfort. The gourmet kitchen features granite countertops, shaker cabinetry with a showcase cabinet, stainless steel appliances, a butler's pantry, and a spacious island that flows into the dining area. Wide-plank hardwood floors, crown molding, recessed lighting, and built-in surround sound speakers highlight the main living spaces, while new energy-efficient windows and motorized shades add convenience and style. Upstairs, the primary suite includes high ceilings and a spa-inspired bath with a soaking tub, walk-in shower, and dual sinks. Three additional bedrooms and two upgraded bathrooms provide ample flexibility, and the private backyard with covered patio and gas hookup is perfect for outdoor entertaining. Located within walking distance to Woodbury Town Center and Crean Lutheran High School, and part of the award-winning Irvine Unified School District, this home also offers easy access to resort-style community amenities, parks, freeways, and popular destinations including Irvine Spectrum, Great Park, and Disneyland.
Condo for rent
$5,000/mo
24 Lacebark #48, Irvine, CA 92618
4beds
1,956sqft
Price may not include required fees and charges.
Condo
Available now
Cats, small dogs OK
Central air
In unit laundry
2 Attached garage spaces parking
Central
What's special
Private backyardGourmet kitchenMotorized shadesSpacious islandPrimary suiteCorner-lot homeCrown molding
- 92 days |
- -- |
- -- |
Travel times
Looking to buy when your lease ends?
Consider a first-time homebuyer savings account designed to grow your down payment with up to a 6% match & a competitive APY.
Facts & features
Interior
Bedrooms & bathrooms
- Bedrooms: 4
- Bathrooms: 3
- Full bathrooms: 3
Heating
- Central
Cooling
- Central Air
Appliances
- Included: Dishwasher, Disposal, Freezer, Microwave, Oven, Range, Refrigerator
- Laundry: In Unit, Laundry Room, Upper Level
Features
- Bedroom on Main Level, Open Floorplan, Pantry, Primary Suite, Quartz Counters, Recessed Lighting, Storage
Interior area
- Total interior livable area: 1,956 sqft
Property
Parking
- Total spaces: 2
- Parking features: Attached, Covered
- Has attached garage: Yes
- Details: Contact manager
Features
- Stories: 2
- Exterior features: Contact manager
- Has spa: Yes
- Spa features: Hottub Spa
Details
- Parcel number: 93241536
Construction
Type & style
- Home type: Condo
- Property subtype: Condo
Condition
- Year built: 2010
Building
Management
- Pets allowed: Yes
Community & HOA
Location
- Region: Irvine
Financial & listing details
- Lease term: 12 Months,24 Months
Price history
| Date | Event | Price |
|---|---|---|
| 10/16/2025 | Price change | $5,000-3.8%$3/sqft |
Source: CRMLS #OC25188296 | ||
| 8/21/2025 | Listed for rent | $5,200$3/sqft |
Source: CRMLS #OC25188296 | ||
| 8/8/2025 | Sold | $1,615,000-2.1%$826/sqft |
Source: | ||
| 7/7/2025 | Contingent | $1,649,800$843/sqft |
Source: | ||
| 6/19/2025 | Listed for sale | $1,649,800+71.9%$843/sqft |
Source: | ||

