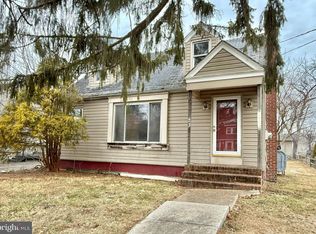Sold for $295,000 on 11/14/25
$295,000
24 Lake Ave, Quinton, NJ 08072
4beds
1,392sqft
Single Family Residence
Built in 1930
0.28 Acres Lot
$296,000 Zestimate®
$212/sqft
$2,236 Estimated rent
Home value
$296,000
$255,000 - $343,000
$2,236/mo
Zestimate® history
Loading...
Owner options
Explore your selling options
What's special
Move-in ready and full of charm! Pride of ownership shines in this beautifully maintained Quinton Township home. Step onto the welcoming front porch and into a bright living room and formal dining room with gleaming hardwood floors. The updated kitchen offers both function and style, making it the perfect space for everyday living and entertaining. Two comfortable bedrooms and a full bath are conveniently located on the main floor, with an additional bedroom upstairs for extra space (covered into two rooms but can be easily changed back into one master suite. Outside, enjoy your own backyard retreat with a spacious deck overlooking the above-ground pool — perfect for summer fun and gatherings. A detached garage and private driveway add extra convenience. With thoughtful updates, quality workmanship, and a home that’s been lovingly cared for, all you need to do is move right in and make it yours! Note, updated kitchen floor and duct work is in place to install central air. Inspections are for informational purposes only.
Zillow last checked: 8 hours ago
Listing updated: November 14, 2025 at 02:45am
Listed by:
Sue Ann Leighty 856-275-1095,
Keller Williams Hometown
Bought with:
Jessica Stewart
Prime Realty Partners
Source: Bright MLS,MLS#: NJSA2015974
Facts & features
Interior
Bedrooms & bathrooms
- Bedrooms: 4
- Bathrooms: 1
- Full bathrooms: 1
- Main level bathrooms: 1
- Main level bedrooms: 2
Basement
- Area: 0
Heating
- Forced Air, Oil
Cooling
- Multi Units, Electric
Appliances
- Included: Electric Water Heater
Features
- Basement: Full
- Has fireplace: No
Interior area
- Total structure area: 1,392
- Total interior livable area: 1,392 sqft
- Finished area above ground: 1,392
- Finished area below ground: 0
Property
Parking
- Total spaces: 1
- Parking features: Garage Faces Front, Detached, Driveway, On Street
- Garage spaces: 1
- Has uncovered spaces: Yes
Accessibility
- Accessibility features: None
Features
- Levels: Two
- Stories: 2
- Has private pool: Yes
- Pool features: Private
Lot
- Size: 0.28 Acres
- Dimensions: 75.00 x 160.00
Details
- Additional structures: Above Grade, Below Grade
- Parcel number: 120002600007 01
- Zoning: RES
- Special conditions: Standard
Construction
Type & style
- Home type: SingleFamily
- Architectural style: Bungalow
- Property subtype: Single Family Residence
Materials
- Frame
- Foundation: Block
Condition
- New construction: No
- Year built: 1930
Utilities & green energy
- Sewer: Public Sewer
- Water: Public
Community & neighborhood
Location
- Region: Quinton
- Subdivision: None Available
- Municipality: QUINTON TWP
Other
Other facts
- Listing agreement: Exclusive Right To Sell
- Ownership: Fee Simple
Price history
| Date | Event | Price |
|---|---|---|
| 11/14/2025 | Sold | $295,000+3.5%$212/sqft |
Source: | ||
| 10/21/2025 | Pending sale | $285,000$205/sqft |
Source: | ||
| 10/13/2025 | Price change | $285,000-3.4%$205/sqft |
Source: | ||
| 10/11/2025 | Listed for sale | $295,000$212/sqft |
Source: | ||
| 8/28/2025 | Pending sale | $295,000$212/sqft |
Source: | ||
Public tax history
| Year | Property taxes | Tax assessment |
|---|---|---|
| 2025 | $4,459 | $117,500 |
| 2024 | $4,459 +7.6% | $117,500 |
| 2023 | $4,143 +11.5% | $117,500 |
Find assessor info on the county website
Neighborhood: 08072
Nearby schools
GreatSchools rating
- 6/10Quinton Township Elementary SchoolGrades: PK-8Distance: 0.2 mi
Schools provided by the listing agent
- District: Quinton Township Public Schools
Source: Bright MLS. This data may not be complete. We recommend contacting the local school district to confirm school assignments for this home.

Get pre-qualified for a loan
At Zillow Home Loans, we can pre-qualify you in as little as 5 minutes with no impact to your credit score.An equal housing lender. NMLS #10287.
Sell for more on Zillow
Get a free Zillow Showcase℠ listing and you could sell for .
$296,000
2% more+ $5,920
With Zillow Showcase(estimated)
$301,920