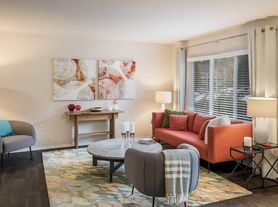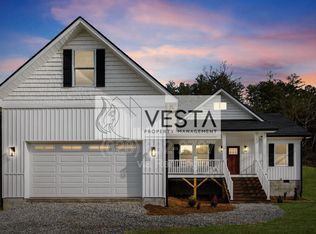Spectacular, turnkey private residence with separate in-law living quarters and mountain views on 1+ acre 10min from Asheville & 5min from Weaverville with fantastic amenities nearby. Offered fully furnished. Vaulted ceilings in the fireplaced great room coupled w/ open floor plan create an expansive living space marked by superior finishes that distinguish this home as a true architectural delight. Great Room opens to outdoor entertaining area which includes a 1,000 square foot deck & new Hot Tub that can also be accessed directly from primary bedroom. Game Room with Pool Table and gathering space. Front covered porch is a relaxing spot for morning coffee or a quiet read. Primary bedroom suite has two walk in closets with soaking tub in the ensuite bathroom. Covered outdoor dining space off the kitchen makes for great entertaining. Secondary living space downstairs w/ its own entrance, a full kitchen and bedroom w/ensuite bath makes a great multi-generational home. Sophisticated Solar Panel system serves as back-up energy (GENERAC) for critical components of home, reduces electricity bill. Extra large 2 car garage and RV Hook-Up.
Renter is responsible for cable, landscaping, electric, (significant savings due to solar array), propane for fireplace, trash pick up and all upkeep of hot tub.
House for rent
Accepts Zillow applications
$3,500/mo
24 Lamplighter Ln, Weaverville, NC 28787
4beds
3,689sqft
Price may not include required fees and charges.
Single family residence
Available now
Small dogs OK
Central air
In unit laundry
Attached garage parking
Heat pump
What's special
Mountain viewsNew hot tubSuperior finishesGame roomFull kitchenFront covered porchVaulted ceilings
- 177 days |
- -- |
- -- |
Zillow last checked: 10 hours ago
Listing updated: October 08, 2025 at 06:39am
Travel times
Facts & features
Interior
Bedrooms & bathrooms
- Bedrooms: 4
- Bathrooms: 4
- Full bathrooms: 4
Heating
- Heat Pump
Cooling
- Central Air
Appliances
- Included: Dishwasher, Dryer, Freezer, Microwave, Oven, Refrigerator, Washer
- Laundry: In Unit
Features
- Flooring: Hardwood, Tile
- Furnished: Yes
Interior area
- Total interior livable area: 3,689 sqft
Property
Parking
- Parking features: Attached, Off Street
- Has attached garage: Yes
- Details: Contact manager
Features
- Exterior features: Bicycle storage, Cable not included in rent, Covered outdoor Dining, Covered porches, Eat in Kitchen with Breakfast Bar, Electricity not included in rent, Four King Bedrooms, Game Room, Garbage not included in rent, In-Law suite, Loggia, Open Floor Plan, Solar panel array with back-up Emergency Power
- Has spa: Yes
- Spa features: Hottub Spa
Details
- Parcel number: 974148418100000
Construction
Type & style
- Home type: SingleFamily
- Property subtype: Single Family Residence
Community & HOA
Location
- Region: Weaverville
Financial & listing details
- Lease term: 1 Year
Price history
| Date | Event | Price |
|---|---|---|
| 10/8/2025 | Price change | $3,500-7.9%$1/sqft |
Source: Zillow Rentals | ||
| 9/8/2025 | Price change | $3,800-5%$1/sqft |
Source: Zillow Rentals | ||
| 6/12/2025 | Listed for rent | $4,000$1/sqft |
Source: Zillow Rentals | ||
| 9/13/2024 | Listing removed | $4,000$1/sqft |
Source: Zillow Rentals | ||
| 9/5/2024 | Listed for rent | $4,000$1/sqft |
Source: Zillow Rentals | ||

