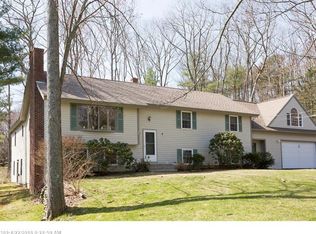Closed
$750,000
24 Littlejohn Road, Cape Elizabeth, ME 04107
3beds
1,936sqft
Single Family Residence
Built in 1957
0.46 Acres Lot
$760,300 Zestimate®
$387/sqft
$3,646 Estimated rent
Home value
$760,300
$715,000 - $806,000
$3,646/mo
Zestimate® history
Loading...
Owner options
Explore your selling options
What's special
Tucked into the desirable Sherwood Forest neighborhood and just across from the iconic Portland Head Light and Fort Williams Park, this split-level home offers an incredible opportunity in
one of Cape Elizabeth's most treasured locations. With 3 bedrooms and 3 full baths, the home features thoughtful updates including a brand-new roof, new
furnace, refinished hardwood floors, and fresh interior paint. Set on a private, wooded lot, the property offers a peaceful backdrop with endless potential to customize and modernize. Whether
you're looking to move right in or create your dream space, this is a rare chance to own in a premier coastal setting just minutes from beaches, trails, and the vibrant heart of Cape Elizabeth.
Open House - Saturday, June 28th, 3:00pm-4:30pm
Zillow last checked: 8 hours ago
Listing updated: July 28, 2025 at 01:15pm
Listed by:
Legacy Properties Sotheby's International Realty
Bought with:
Keller Williams Realty
Source: Maine Listings,MLS#: 1627398
Facts & features
Interior
Bedrooms & bathrooms
- Bedrooms: 3
- Bathrooms: 3
- Full bathrooms: 3
Primary bedroom
- Features: Closet, Suite
- Level: First
Bedroom 1
- Features: Closet
- Level: First
Bedroom 2
- Features: Closet
- Level: First
Dining room
- Features: Informal
- Level: First
Family room
- Features: Wood Burning Fireplace
- Level: Basement
Kitchen
- Level: First
Living room
- Features: Wood Burning Fireplace
- Level: First
Sunroom
- Level: First
Heating
- Baseboard, Hot Water
Cooling
- None
Appliances
- Included: Dishwasher, Dryer, Electric Range, Refrigerator, Washer
Features
- Bathtub, Primary Bedroom w/Bath
- Flooring: Carpet, Vinyl, Wood
- Basement: Interior Entry,Finished,Full,Unfinished
- Number of fireplaces: 1
Interior area
- Total structure area: 1,936
- Total interior livable area: 1,936 sqft
- Finished area above ground: 1,536
- Finished area below ground: 400
Property
Parking
- Total spaces: 2
- Parking features: Paved, 1 - 4 Spaces
- Garage spaces: 2
Lot
- Size: 0.46 Acres
- Features: Near Golf Course, Near Public Beach, Neighborhood, Rolling Slope, Wooded
Details
- Parcel number: CAPEU06036000000
- Zoning: RC
- Other equipment: Central Vacuum
Construction
Type & style
- Home type: SingleFamily
- Architectural style: Split Level
- Property subtype: Single Family Residence
Materials
- Wood Frame, Clapboard
- Roof: Shingle
Condition
- Year built: 1957
Utilities & green energy
- Electric: Circuit Breakers
- Sewer: Public Sewer
- Water: Public
Community & neighborhood
Location
- Region: Cape Elizabeth
- Subdivision: Sherwood Forest
Price history
| Date | Event | Price |
|---|---|---|
| 7/28/2025 | Sold | $750,000-5.7%$387/sqft |
Source: | ||
| 7/28/2025 | Pending sale | $795,000$411/sqft |
Source: | ||
| 7/8/2025 | Contingent | $795,000$411/sqft |
Source: | ||
| 6/19/2025 | Listed for sale | $795,000$411/sqft |
Source: | ||
Public tax history
| Year | Property taxes | Tax assessment |
|---|---|---|
| 2024 | $17,765 | $795,200 |
| 2023 | $17,765 +123.2% | $795,200 +111.3% |
| 2022 | $7,961 +4.4% | $376,400 |
Find assessor info on the county website
Neighborhood: 04107
Nearby schools
GreatSchools rating
- 10/10Pond Cove Elementary SchoolGrades: K-4Distance: 2 mi
- 10/10Cape Elizabeth Middle SchoolGrades: 5-8Distance: 2.1 mi
- 10/10Cape Elizabeth High SchoolGrades: 9-12Distance: 2.3 mi
Get pre-qualified for a loan
At Zillow Home Loans, we can pre-qualify you in as little as 5 minutes with no impact to your credit score.An equal housing lender. NMLS #10287.
