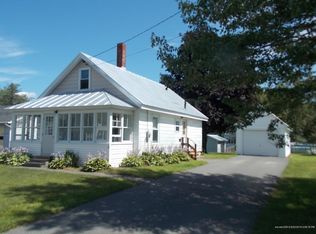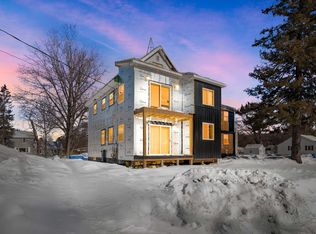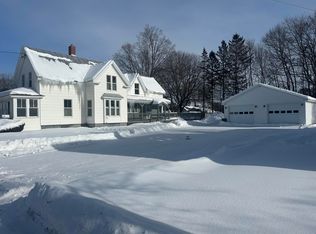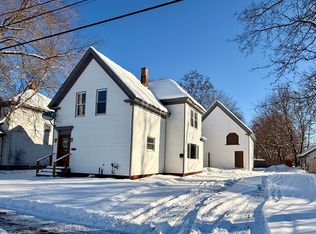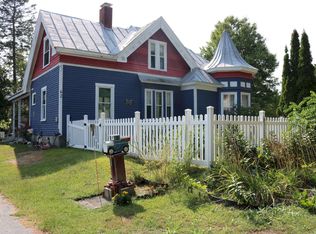The property that has it all! With a complete interior remodel within the last year, step into a home with a like-new feel and beautiful finishing touches inside and out. Conveniently situated near all the amenities of town yet off the beaten path in a quieter neighborhood. This home also offers a large backyard with a fenced-in area, garden space in the front and back, 2 porches to relax on, and a storage shed. Open and welcoming, the main living space has 3 bedrooms (plus a bonus room) and 1.5 bathrooms, a stunning kitchen with all new appliances and a dining room that flows into the bright and sunny living room. Also with this home is an additional refinished 2 bedroom, 1 bathroom unit with new appliances! This unit could serve as a great rental opportunity, office space or run a business right from your home! If you are looking to move right in to a beautifully finished property, while reaping the benefits of an extra unit with great potential for hosting guests or additional income, this is the place for you! Call today for more information and to schedule a showing!
Active
Price cut: $5.1K (12/8)
$299,900
24 Locust Street, Madison, ME 04950
5beds
1,878sqft
Est.:
Multi Family
Built in 1953
-- sqft lot
$-- Zestimate®
$160/sqft
$-- HOA
What's special
Like-new feel
- 174 days |
- 579 |
- 32 |
Likely to sell faster than
Zillow last checked: 8 hours ago
Listing updated: January 10, 2026 at 09:29am
Listed by:
Allied Realty
Source: Maine Listings,MLS#: 1634687
Tour with a local agent
Facts & features
Interior
Bedrooms & bathrooms
- Bedrooms: 5
- Bathrooms: 3
- Full bathrooms: 2
- 1/2 bathrooms: 1
Heating
- Baseboard
Cooling
- None
Features
- Flooring: Carpet, Tile, Wood
- Basement: Bulkhead,Interior Entry
Interior area
- Total structure area: 1,878
- Total interior livable area: 1,878 sqft
- Finished area above ground: 1,878
- Finished area below ground: 0
Video & virtual tour
Property
Features
- Levels: Multi/Split
- Patio & porch: Deck
Lot
- Size: 0.25 Acres
Details
- Additional structures: Shed(s)
- Parcel number: MADNM017L073
- Zoning: Residential
Construction
Type & style
- Home type: MultiFamily
- Property subtype: Multi Family
Materials
- Roof: Metal
Condition
- Year built: 1953
Utilities & green energy
- Electric: Circuit Breakers
- Sewer: Public Sewer
- Water: Public
Community & HOA
Location
- Region: Madison
Financial & listing details
- Price per square foot: $160/sqft
- Tax assessed value: $122,800
- Annual tax amount: $1,977
- Date on market: 8/18/2025
Estimated market value
Not available
Estimated sales range
Not available
Not available
Price history
Price history
| Date | Event | Price |
|---|---|---|
| 12/8/2025 | Price change | $299,900-1.7%$160/sqft |
Source: | ||
| 10/9/2025 | Price change | $305,000-3.2%$162/sqft |
Source: | ||
| 8/15/2025 | Price change | $315,000-3.1%$168/sqft |
Source: | ||
| 6/6/2025 | Listed for sale | $325,000+252.9%$173/sqft |
Source: | ||
| 6/12/2024 | Sold | $92,100-10.8%$49/sqft |
Source: | ||
Public tax history
Public tax history
| Year | Property taxes | Tax assessment |
|---|---|---|
| 2024 | $1,977 +11.4% | $122,800 +15.6% |
| 2023 | $1,774 +2.8% | $106,200 +14.4% |
| 2022 | $1,725 +0.2% | $92,800 +4.7% |
Find assessor info on the county website
BuyAbility℠ payment
Est. payment
$1,795/mo
Principal & interest
$1400
Property taxes
$290
Home insurance
$105
Climate risks
Neighborhood: 04950
Nearby schools
GreatSchools rating
- 4/10Madison Junior High SchoolGrades: 5-8Distance: 0.6 mi
- 3/10Madison Area Memorial High SchoolGrades: 9-12Distance: 1.8 mi
- 2/10Madison Elementary SchoolGrades: PK-4Distance: 1.2 mi
- Loading
- Loading
