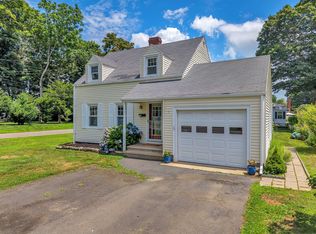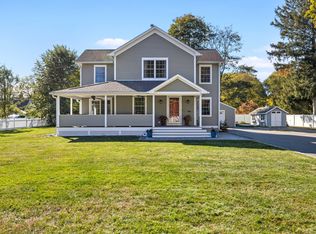Sold for $799,900 on 07/31/25
$799,900
24 Lynde Street, Old Saybrook, CT 06475
4beds
2,756sqft
Single Family Residence
Built in 1900
0.53 Acres Lot
$807,800 Zestimate®
$290/sqft
$4,397 Estimated rent
Home value
$807,800
$743,000 - $881,000
$4,397/mo
Zestimate® history
Loading...
Owner options
Explore your selling options
What's special
Come see this wonderful, in-town home, offered for sale for the first time in 30 years. This stunning home, on a lovely half-acre, has a blend of old & new with a gourmet kitchen featuring a wood pizza oven. Built in the 19th century, expanded in 2005, this home is a comfortable charming mix of antique & modern floor plans. Conveniently located just a short walk to town, train, grocery stores, pickleball, restaurants, elementary & middle schools, library & a short bike ride to town beach & Saybrook Point. Imagine yourself in your gourmet kitchen preparing homemade sourdough bread & delicious pizza in your own wood fired oven. You'll enjoy entertaining in your gourmet kitchen featuring Sub-Zero refrigerator/freezer, 48in GE Monogram dual-fuel oven, EarthStone wood fired oven. Family & friends will love to spend time with you in the great room/living room. The cozy den & large dining room with gas fireplaces, a half bath & an office complete the first floor. The private primary bedroom suite includes a sitting/exercise room, two walk-in closets, full bathroom with a shower and separate tub. Three bedrooms, full bathroom & laundry room round out the second floor. Enjoy the beauty of nature year round. In the summer, settle into a cozy seat surrounded by the perennial flowers of your bluestone patio. Relax and play under the cool canopy that shades the large verdant yard. In the winter, watch the birds enjoying the cover of the juniper trees. This home is a must see!
Zillow last checked: 8 hours ago
Listing updated: August 08, 2025 at 04:43am
Listed by:
Carol York 860-605-0336,
For Sale By Owner Connecticut 860-605-0336
Bought with:
Ann Carpenter, REB.0755917
RE/MAX on the Bay
Source: Smart MLS,MLS#: 24092439
Facts & features
Interior
Bedrooms & bathrooms
- Bedrooms: 4
- Bathrooms: 3
- Full bathrooms: 2
- 1/2 bathrooms: 1
Primary bedroom
- Features: Walk-In Closet(s), Wall/Wall Carpet
- Level: Upper
- Area: 255 Square Feet
- Dimensions: 15 x 17
Bedroom
- Features: Wide Board Floor
- Level: Upper
- Area: 110 Square Feet
- Dimensions: 10 x 11
Bedroom
- Features: Wide Board Floor
- Level: Upper
- Area: 108 Square Feet
- Dimensions: 9 x 12
Bedroom
- Features: Wide Board Floor
- Level: Upper
- Area: 99 Square Feet
- Dimensions: 9 x 11
Primary bathroom
- Features: Tile Floor
- Level: Upper
- Area: 132 Square Feet
- Dimensions: 11 x 12
Bathroom
- Features: Vinyl Floor
- Level: Upper
- Area: 40 Square Feet
- Dimensions: 5 x 8
Den
- Features: Built-in Features, Gas Log Fireplace
- Level: Main
- Area: 80 Square Feet
- Dimensions: 8 x 10
Dining room
- Features: Built-in Features, Gas Log Fireplace
- Level: Main
- Area: 240 Square Feet
- Dimensions: 12 x 20
Kitchen
- Features: Skylight, Granite Counters, Fireplace, Pantry, Tile Floor
- Level: Main
- Area: 264 Square Feet
- Dimensions: 12 x 22
Living room
- Features: High Ceilings, Ceiling Fan(s), French Doors, Hardwood Floor
- Level: Main
- Area: 442 Square Feet
- Dimensions: 17 x 26
Office
- Features: Built-in Features
- Level: Main
- Area: 96 Square Feet
- Dimensions: 8 x 12
Other
- Features: Hardwood Floor
- Level: Main
- Area: 49 Square Feet
- Dimensions: 7 x 7
Other
- Features: Laundry Hookup
- Level: Upper
- Area: 49 Square Feet
- Dimensions: 7 x 7
Other
- Features: Wall/Wall Carpet
- Level: Upper
- Area: 90 Square Feet
- Dimensions: 9 x 10
Heating
- Hydro Air, Oil, Propane, Other
Cooling
- Ceiling Fan(s), Central Air, Zoned
Appliances
- Included: Gas Cooktop, Electric Range, Subzero, Dishwasher, Washer, Dryer, Tankless Water Heater
Features
- Wired for Data, Open Floorplan, Entrance Foyer, Smart Thermostat
- Doors: French Doors
- Basement: Full,Interior Entry,Concrete
- Attic: None
- Number of fireplaces: 3
- Fireplace features: Insert
Interior area
- Total structure area: 2,756
- Total interior livable area: 2,756 sqft
- Finished area above ground: 2,756
Property
Parking
- Total spaces: 7
- Parking features: None, Driveway, Unpaved
- Has uncovered spaces: Yes
Features
- Patio & porch: Patio
- Exterior features: Rain Gutters, Lighting
Lot
- Size: 0.53 Acres
- Features: Few Trees, Level
Details
- Additional structures: Shed(s)
- Parcel number: 1026595
- Zoning: A
- Other equipment: Generator Ready
Construction
Type & style
- Home type: SingleFamily
- Architectural style: Colonial
- Property subtype: Single Family Residence
Materials
- Clapboard
- Foundation: Concrete Perimeter, Stone
- Roof: Asphalt
Condition
- New construction: No
- Year built: 1900
Utilities & green energy
- Sewer: Septic Tank
- Water: Public
Green energy
- Energy efficient items: Thermostat
Community & neighborhood
Security
- Security features: Security System
Community
- Community features: Basketball Court, Near Public Transport, Golf, Health Club, Library, Paddle Tennis, Playground, Public Rec Facilities
Location
- Region: Old Saybrook
Price history
| Date | Event | Price |
|---|---|---|
| 7/31/2025 | Sold | $799,900$290/sqft |
Source: | ||
| 6/16/2025 | Pending sale | $799,900$290/sqft |
Source: | ||
| 6/12/2025 | Price change | $799,900-7%$290/sqft |
Source: | ||
| 5/5/2025 | Price change | $859,900-0.5%$312/sqft |
Source: | ||
| 4/16/2025 | Listed for sale | $864,500$314/sqft |
Source: Owner | ||
Public tax history
| Year | Property taxes | Tax assessment |
|---|---|---|
| 2025 | $6,388 +2% | $412,100 |
| 2024 | $6,264 +7.6% | $412,100 +44.7% |
| 2023 | $5,822 +1.8% | $284,700 |
Find assessor info on the county website
Neighborhood: Old Saybrook Center
Nearby schools
GreatSchools rating
- 5/10Kathleen E. Goodwin SchoolGrades: PK-4Distance: 0.3 mi
- 7/10Old Saybrook Middle SchoolGrades: 5-8Distance: 0.4 mi
- 8/10Old Saybrook Senior High SchoolGrades: 9-12Distance: 0.8 mi
Schools provided by the listing agent
- Elementary: Kathleen E. Goodwin
- High: Old Saybrook
Source: Smart MLS. This data may not be complete. We recommend contacting the local school district to confirm school assignments for this home.

Get pre-qualified for a loan
At Zillow Home Loans, we can pre-qualify you in as little as 5 minutes with no impact to your credit score.An equal housing lender. NMLS #10287.
Sell for more on Zillow
Get a free Zillow Showcase℠ listing and you could sell for .
$807,800
2% more+ $16,156
With Zillow Showcase(estimated)
$823,956
