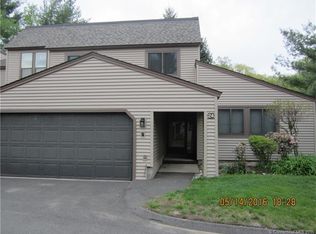Sold for $335,000 on 05/28/24
$335,000
24 Maple Lane #24, Avon, CT 06001
3beds
1,721sqft
Condominium, Townhouse
Built in 1977
-- sqft lot
$372,000 Zestimate®
$195/sqft
$3,366 Estimated rent
Home value
$372,000
$339,000 - $409,000
$3,366/mo
Zestimate® history
Loading...
Owner options
Explore your selling options
What's special
Situated in the highly desirable and very safe Farmington Woods community, this end unit condo offers both privacy and convenience. As you enter this well-kept 3 bedroom, 2.5 bath unit, with two-car attached garage, you'll find a multi-functional first floor office with beautiful built-in cabinetry. The living room features vaulted ceilings and a modern natural gas fireplace. Off the living room is a formal dining room with overhead lighting. Indoor/outdoor dining is an easy feat; the dining area has a slider that leads directly to the unit's patio and accompanying privacy fence. The eat-in kitchen includes solid oak cabinets above and below the countertops eliminating storage issues. The main level also has a half bath and separate laundry room. Natural light beams through windows on the entire first floor. An open staircase leading to the upper level allows for views of the large living room which is great whether you are hosting guests or have children. Upstairs are 3 generously sized bedrooms and 2 full baths. The master bedroom has ample closet space, a whirlpool tub, large vanity and an additional sink/vanity area outside the bathroom. This unit is very energy efficient with newer windows and natural gas heat. Feel free to staycation at home with the many amenities within easy walking distance. Multiple Offers*** Highest and best 4/12 at 4pm Master Association Monthly Fee (HOA) $650.83 per month Includes: Common Assessment: $564.19 Comcast TV/Internet: $51.64 Clubhouse: $35.00 (offset by credit at clubhouse dining) District Fees Quarterly Fee: $648.56 - paid quarterly and are tax deductible. Covers taxes on common area, maintenance of roads, etc.
Zillow last checked: 8 hours ago
Listing updated: May 28, 2024 at 05:57pm
Listed by:
Joe R. Snell 860-839-8331,
Luxe Realty LLC 860-500-7280
Bought with:
Himanshu Singh, REB.0795564
Reddy Realty, LLC
Source: Smart MLS,MLS#: 170626268
Facts & features
Interior
Bedrooms & bathrooms
- Bedrooms: 3
- Bathrooms: 3
- Full bathrooms: 2
- 1/2 bathrooms: 1
Primary bedroom
- Features: Wall/Wall Carpet
- Level: Upper
Bedroom
- Features: Built-in Features, Wall/Wall Carpet
- Level: Upper
Bedroom
- Features: Wall/Wall Carpet
- Level: Upper
Primary bathroom
- Features: Wall/Wall Carpet
- Level: Upper
Bathroom
- Level: Upper
Bathroom
- Level: Main
Dining room
- Level: Main
Kitchen
- Features: Vinyl Floor
- Level: Main
Living room
- Features: High Ceilings, Vaulted Ceiling(s), Fireplace
- Level: Main
Study
- Features: Built-in Features
- Level: Main
Heating
- Forced Air, Natural Gas
Cooling
- Central Air
Appliances
- Included: Oven/Range, Microwave, Refrigerator, Dishwasher, Disposal, Washer, Dryer, Water Heater
- Laundry: Main Level
Features
- Basement: None
- Attic: None
- Number of fireplaces: 1
- Common walls with other units/homes: End Unit
Interior area
- Total structure area: 1,721
- Total interior livable area: 1,721 sqft
- Finished area above ground: 1,721
Property
Parking
- Total spaces: 4
- Parking features: Attached, Paved
- Attached garage spaces: 2
Features
- Stories: 2
- Has private pool: Yes
- Pool features: In Ground
- Has view: Yes
- View description: Golf Course
Lot
- Features: Few Trees, Level
Details
- Parcel number: 2247677
- Zoning: R40
Construction
Type & style
- Home type: Condo
- Architectural style: Townhouse
- Property subtype: Condominium, Townhouse
- Attached to another structure: Yes
Materials
- Vinyl Siding
Condition
- New construction: No
- Year built: 1977
Details
- Builder model: Westpost
Utilities & green energy
- Sewer: Public Sewer
- Water: Public
Community & neighborhood
Location
- Region: Avon
HOA & financial
HOA
- Has HOA: Yes
- HOA fee: $564 monthly
- Amenities included: Clubhouse, Gardening Area, Golf Course, Pool, Putting Green, Security, Tennis Court(s), Management
- Services included: Security, Maintenance Grounds, Trash, Snow Removal, Road Maintenance, Insurance
Price history
| Date | Event | Price |
|---|---|---|
| 5/13/2025 | Listing removed | $3,800$2/sqft |
Source: Zillow Rentals | ||
| 4/8/2025 | Listed for rent | $3,800-5%$2/sqft |
Source: Zillow Rentals | ||
| 3/10/2025 | Listing removed | $4,000$2/sqft |
Source: Smart MLS #24067494 | ||
| 1/12/2025 | Listed for rent | $4,000$2/sqft |
Source: Smart MLS #24067494 | ||
| 7/7/2024 | Listing removed | -- |
Source: Smart MLS #24028743 | ||
Public tax history
Tax history is unavailable.
Neighborhood: 06001
Nearby schools
GreatSchools rating
- 7/10Pine Grove SchoolGrades: K-4Distance: 1.2 mi
- 9/10Avon Middle SchoolGrades: 7-8Distance: 1.5 mi
- 10/10Avon High SchoolGrades: 9-12Distance: 1.1 mi
Schools provided by the listing agent
- Elementary: Pine Grove
- Middle: Avon,Thompson
- High: Avon
Source: Smart MLS. This data may not be complete. We recommend contacting the local school district to confirm school assignments for this home.

Get pre-qualified for a loan
At Zillow Home Loans, we can pre-qualify you in as little as 5 minutes with no impact to your credit score.An equal housing lender. NMLS #10287.
Sell for more on Zillow
Get a free Zillow Showcase℠ listing and you could sell for .
$372,000
2% more+ $7,440
With Zillow Showcase(estimated)
$379,440