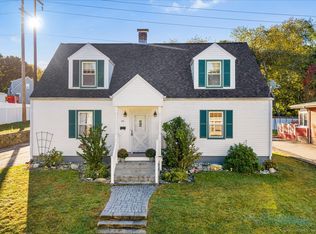Sold for $320,000 on 11/09/23
$320,000
24 Maple Street, Griswold, CT 06351
3beds
1,110sqft
Single Family Residence
Built in 1939
0.41 Acres Lot
$354,800 Zestimate®
$288/sqft
$2,288 Estimated rent
Home value
$354,800
$337,000 - $373,000
$2,288/mo
Zestimate® history
Loading...
Owner options
Explore your selling options
What's special
Here's the one you've been waiting for! Nestled in a very convenient neighborhood within walking distance to schools, parks and many other amenities, this home has it all. From top to bottom, this home has been completely gone through and renovated. On the main level you'll find an expansive kitchen, followed by a separate dining room. Walking through your beautiful French doors you'll find the living room and half bath on this main level. Upon walking up the stairs you'll be greeted by a large landing, big enough for a seating area. In each corner of the landing you'll find doors to 3 gracious sized bedrooms and the full bathroom. All freshly renovated as well. Going down to the basement, you have ample storage and a bulkhead leading out to your massive, fully fenced in back yard, large brick patio and generous sized deck. Don't forget, this home sits on a DOUBLE LOT! Meaning, you can keep all of the yard to enjoy, add a pool or you can subdivide it and double your money! The oversized two car garage won't let you down on those chilly New England mornings. And you'll be worry free with a brand new roof on the house AND garage. Don't miss your chance to get into this beautiful home that's been maintained with so much care before it's gone! Stove in garage is negotiable.
Zillow last checked: 8 hours ago
Listing updated: November 09, 2023 at 03:14pm
Listed by:
Amy Therrien 401-489-0734,
The Neighborhood Realty Group 508-459-1876
Bought with:
Heidi Hoss, RES.0817364
Coldwell Banker Realty
Source: Smart MLS,MLS#: 170600858
Facts & features
Interior
Bedrooms & bathrooms
- Bedrooms: 3
- Bathrooms: 2
- Full bathrooms: 1
- 1/2 bathrooms: 1
Bedroom
- Level: Upper
Bedroom
- Level: Upper
Bedroom
- Level: Upper
Bathroom
- Level: Upper
Bathroom
- Level: Main
Dining room
- Level: Main
Kitchen
- Level: Main
Living room
- Level: Main
Heating
- Baseboard, Oil
Cooling
- Attic Fan, Ceiling Fan(s)
Appliances
- Included: Oven/Range, Microwave, Refrigerator, Dishwasher, Washer, Dryer, Water Heater
- Laundry: Mud Room
Features
- Basement: Full
- Attic: None
- Has fireplace: No
Interior area
- Total structure area: 1,110
- Total interior livable area: 1,110 sqft
- Finished area above ground: 1,110
Property
Parking
- Total spaces: 4
- Parking features: Detached, Driveway
- Garage spaces: 2
- Has uncovered spaces: Yes
Features
- Patio & porch: Deck, Patio, Porch
- Fencing: Full
Lot
- Size: 0.41 Acres
- Features: Split Possible
Details
- Parcel number: 1481446
- Zoning: B-R
Construction
Type & style
- Home type: SingleFamily
- Architectural style: Cape Cod
- Property subtype: Single Family Residence
Materials
- Vinyl Siding
- Foundation: Block, Concrete Perimeter
- Roof: Asphalt
Condition
- New construction: No
- Year built: 1939
Utilities & green energy
- Sewer: Public Sewer
- Water: Public
Community & neighborhood
Community
- Community features: Basketball Court, Library, Park, Private School(s), Public Rec Facilities, Near Public Transport, Shopping/Mall
Location
- Region: Griswold
- Subdivision: Jewett City
Price history
| Date | Event | Price |
|---|---|---|
| 11/9/2023 | Sold | $320,000+10.4%$288/sqft |
Source: | ||
| 10/4/2023 | Pending sale | $289,900$261/sqft |
Source: | ||
| 9/28/2023 | Listed for sale | $289,900+45%$261/sqft |
Source: | ||
| 4/2/2019 | Sold | $200,000+5.3%$180/sqft |
Source: | ||
| 3/3/2019 | Pending sale | $189,900$171/sqft |
Source: RE/MAX Realty Group #170164789 | ||
Public tax history
| Year | Property taxes | Tax assessment |
|---|---|---|
| 2025 | $4,517 +0.8% | $147,140 |
| 2024 | $4,479 +12.5% | $147,140 +7% |
| 2023 | $3,983 +1.1% | $137,550 |
Find assessor info on the county website
Neighborhood: 06351
Nearby schools
GreatSchools rating
- 6/10Griswold Middle SchoolGrades: 5-8Distance: 0.4 mi
- 6/10Griswold High SchoolGrades: 9-12Distance: 0.5 mi
- 2/10Griswold Elementary SchoolGrades: PK-4Distance: 0.5 mi
Schools provided by the listing agent
- Elementary: Griswold
- High: Griswold
Source: Smart MLS. This data may not be complete. We recommend contacting the local school district to confirm school assignments for this home.

Get pre-qualified for a loan
At Zillow Home Loans, we can pre-qualify you in as little as 5 minutes with no impact to your credit score.An equal housing lender. NMLS #10287.
Sell for more on Zillow
Get a free Zillow Showcase℠ listing and you could sell for .
$354,800
2% more+ $7,096
With Zillow Showcase(estimated)
$361,896