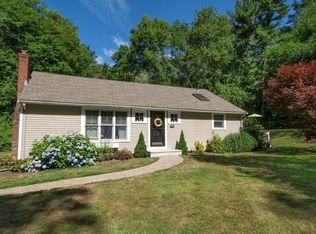Sold for $790,000 on 04/30/24
$790,000
24 Maple St, Scituate, MA 02066
4beds
2,905sqft
Single Family Residence
Built in 1961
0.93 Acres Lot
$943,600 Zestimate®
$272/sqft
$4,020 Estimated rent
Home value
$943,600
$849,000 - $1.05M
$4,020/mo
Zestimate® history
Loading...
Owner options
Explore your selling options
What's special
This spacious and luminous 4 bedroom home complete with primary suite and an office, is the perfect blend of comfort and functionality. A NEW 5 bedroom septic, whole house generator, and 1 yr home warranty gives new owners peace of mind knowing that your home is equipped for modern living and unexpected situations. A mix of freshly painted rooms and others adorned with wallpaper, this multi-level property offers character and charm plus ample space for both entertaining and daily living. A good sized kitchen awaits your personal touch and updating while you enjoy the comfort of both upper/lower living areas with cozy fireplaces. The LL also features a convenient bar area to gather around with friends and family. The two-car garage with attached workshop area is perfect for storage or your next project. A gently sloping backyard presents an ideal canvas for landscaping and outdoor entertainment, bring your deck and patio design ideas. Conveniently located too! Welcome home!
Zillow last checked: 8 hours ago
Listing updated: May 01, 2024 at 08:52am
Listed by:
Alli Trowbridge 781-206-6676,
Conway - Scituate 781-545-4100
Bought with:
Ashley Owens
Rent Source LLC
Source: MLS PIN,MLS#: 73209850
Facts & features
Interior
Bedrooms & bathrooms
- Bedrooms: 4
- Bathrooms: 3
- Full bathrooms: 2
- 1/2 bathrooms: 1
Primary bedroom
- Features: Bathroom - 3/4, Closet, Flooring - Hardwood, Flooring - Stone/Ceramic Tile, Lighting - Overhead
- Level: Third
Bedroom 2
- Features: Closet, Flooring - Hardwood
- Level: Third
Bedroom 3
- Features: Closet, Flooring - Hardwood, Attic Access
- Level: Third
Bedroom 4
- Features: Closet, Flooring - Hardwood
- Level: Third
Bathroom 1
- Features: Bathroom - Half, Flooring - Stone/Ceramic Tile, Lighting - Sconce, Lighting - Overhead
- Level: First
Bathroom 2
- Features: Bathroom - Full, Bathroom - Tiled With Tub & Shower, Flooring - Stone/Ceramic Tile, Recessed Lighting
- Level: Third
Bathroom 3
- Features: Bathroom - Half, Bathroom - Tiled With Shower Stall, Flooring - Stone/Ceramic Tile, Lighting - Overhead
- Level: Third
Dining room
- Features: Flooring - Hardwood, Open Floorplan, Lighting - Pendant
- Level: Second
Family room
- Features: Ceiling Fan(s), Flooring - Stone/Ceramic Tile, Wet Bar, Exterior Access, Open Floorplan, Recessed Lighting, Slider
- Level: Basement
Kitchen
- Features: Flooring - Vinyl, Window(s) - Picture, Dining Area, Pantry, Exterior Access, Recessed Lighting, Gas Stove, Lighting - Pendant
- Level: Second
Living room
- Features: Flooring - Hardwood, Window(s) - Picture, Open Floorplan, Lighting - Overhead
- Level: Second
Office
- Features: Flooring - Hardwood
- Level: Second
Heating
- Baseboard, Natural Gas
Cooling
- Window Unit(s)
Appliances
- Laundry: In Basement, Washer Hookup
Features
- Closet, Lighting - Pendant, Office, Entry Hall, Central Vacuum, Laundry Chute
- Flooring: Wood, Tile, Flooring - Hardwood, Flooring - Stone/Ceramic Tile
- Windows: Insulated Windows
- Basement: Full,Partially Finished,Walk-Out Access,Interior Entry,Sump Pump
- Number of fireplaces: 2
- Fireplace features: Dining Room, Family Room, Living Room
Interior area
- Total structure area: 2,905
- Total interior livable area: 2,905 sqft
Property
Parking
- Total spaces: 6
- Parking features: Attached, Garage Door Opener, Storage, Workshop in Garage, Garage Faces Side, Paved Drive, Off Street, Paved
- Attached garage spaces: 2
- Uncovered spaces: 4
Features
- Exterior features: Rain Gutters
- Waterfront features: Harbor, Ocean, 1 to 2 Mile To Beach, Beach Ownership(Public)
Lot
- Size: 0.93 Acres
- Features: Wooded, Gentle Sloping
Details
- Parcel number: M:036 B:002 L:004G,1166714
- Zoning: R
Construction
Type & style
- Home type: SingleFamily
- Architectural style: Split Entry
- Property subtype: Single Family Residence
Materials
- Frame
- Foundation: Concrete Perimeter
Condition
- Year built: 1961
Utilities & green energy
- Electric: Circuit Breakers, Generator Connection
- Sewer: Private Sewer
- Water: Public
- Utilities for property: for Gas Range, Washer Hookup, Generator Connection
Community & neighborhood
Community
- Community features: Public Transportation, Shopping, Pool, Tennis Court(s), Golf, Laundromat, Highway Access, House of Worship, Marina, Private School, Public School, T-Station
Location
- Region: Scituate
Other
Other facts
- Listing terms: Contract
Price history
| Date | Event | Price |
|---|---|---|
| 4/30/2024 | Sold | $790,000+2.7%$272/sqft |
Source: MLS PIN #73209850 | ||
| 3/15/2024 | Contingent | $769,000$265/sqft |
Source: MLS PIN #73209850 | ||
| 3/8/2024 | Listed for sale | $769,000$265/sqft |
Source: MLS PIN #73209850 | ||
Public tax history
| Year | Property taxes | Tax assessment |
|---|---|---|
| 2025 | $7,433 -5.5% | $744,000 -2% |
| 2024 | $7,864 +3.6% | $759,100 +11.3% |
| 2023 | $7,593 +2% | $682,200 +15.6% |
Find assessor info on the county website
Neighborhood: 02066
Nearby schools
GreatSchools rating
- 8/10Cushing Elementary SchoolGrades: K-5Distance: 0.9 mi
- 7/10Gates Intermediate SchoolGrades: 6-8Distance: 0.5 mi
- 8/10Scituate High SchoolGrades: 9-12Distance: 0.5 mi
Get a cash offer in 3 minutes
Find out how much your home could sell for in as little as 3 minutes with a no-obligation cash offer.
Estimated market value
$943,600
Get a cash offer in 3 minutes
Find out how much your home could sell for in as little as 3 minutes with a no-obligation cash offer.
Estimated market value
$943,600
