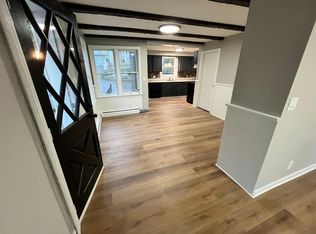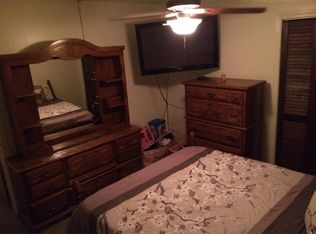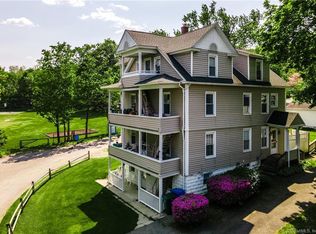Sold for $262,000
$262,000
24 Maple Street, Torrington, CT 06790
4beds
2,129sqft
Multi Family
Built in 1910
-- sqft lot
$267,700 Zestimate®
$123/sqft
$1,746 Estimated rent
Home value
$267,700
Estimated sales range
Not available
$1,746/mo
Zestimate® history
Loading...
Owner options
Explore your selling options
What's special
Attention Investors, Look at this great 2 Family in Torrington Well Maintained two family near Hospital, Shopping, and Downtown activities Newer Roof , New Furnace 1sr floor , New Furnace 2nd floor , new hot water heater , new shower 1st floor,1st floor new carpet in bedroom and living room, new kitchen, dining room and bathroom floors both floors have new outside screen doors , Both floors have new dishwashers . Laundry hook ups on each floor. Appliances Included: 2 refrigerators, 2 stoves, 2 dishwashers. Attic access in 2nd floor closet and 2 Electrical services.
Zillow last checked: 8 hours ago
Listing updated: August 14, 2025 at 02:00pm
Listed by:
TEAM POWERHOUSE AT COLDWELL BANKER REALTY,
Balvin Wright 203-641-4960,
Coldwell Banker Realty 203-239-2553
Bought with:
Dov Vogel, RES.0830327
mygoodagent
Bluma Katz
mygoodagent
Source: Smart MLS,MLS#: 24099976
Facts & features
Interior
Bedrooms & bathrooms
- Bedrooms: 4
- Bathrooms: 2
- Full bathrooms: 2
Heating
- Hot Water, Oil
Cooling
- None
Appliances
- Included: Water Heater
- Laundry: In Basement
Features
- Basement: Full,Unfinished
- Attic: Pull Down Stairs
- Has fireplace: No
Interior area
- Total structure area: 2,129
- Total interior livable area: 2,129 sqft
- Finished area above ground: 2,129
Property
Parking
- Parking features: None
Lot
- Size: 5,227 sqft
Details
- Parcel number: 885797
- Zoning: R6
Construction
Type & style
- Home type: MultiFamily
- Architectural style: Units on different Floors
- Property subtype: Multi Family
Materials
- Vinyl Siding, Wood Siding
- Foundation: Concrete Perimeter, Masonry
- Roof: Asphalt
Condition
- New construction: No
- Year built: 1910
Utilities & green energy
- Sewer: Public Sewer
- Water: Public
Community & neighborhood
Location
- Region: Torrington
Price history
| Date | Event | Price |
|---|---|---|
| 8/14/2025 | Pending sale | $295,000+12.6%$139/sqft |
Source: | ||
| 8/13/2025 | Sold | $262,000-11.2%$123/sqft |
Source: | ||
| 7/2/2025 | Price change | $295,000-10.6%$139/sqft |
Source: | ||
| 6/14/2025 | Listed for sale | $330,000+144.4%$155/sqft |
Source: | ||
| 2/28/2021 | Listing removed | -- |
Source: Owner Report a problem | ||
Public tax history
| Year | Property taxes | Tax assessment |
|---|---|---|
| 2025 | $6,920 +90.6% | $179,970 +137.8% |
| 2024 | $3,630 +0% | $75,670 |
| 2023 | $3,629 +1.7% | $75,670 |
Find assessor info on the county website
Neighborhood: 06790
Nearby schools
GreatSchools rating
- 6/10Southwest SchoolGrades: 4-5Distance: 0.1 mi
- 3/10Torrington Middle SchoolGrades: 6-8Distance: 4.1 mi
- 2/10Torrington High SchoolGrades: 9-12Distance: 1.7 mi

Get pre-qualified for a loan
At Zillow Home Loans, we can pre-qualify you in as little as 5 minutes with no impact to your credit score.An equal housing lender. NMLS #10287.


