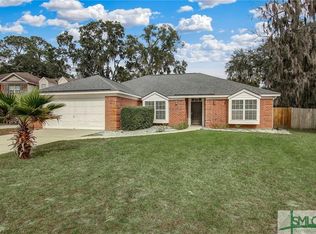Sold for $570,000 on 07/11/25
$570,000
24 Mary Musgrove Drive, Savannah, GA 31410
4beds
2,134sqft
Single Family Residence
Built in 1997
0.33 Acres Lot
$571,900 Zestimate®
$267/sqft
$3,288 Estimated rent
Home value
$571,900
$543,000 - $600,000
$3,288/mo
Zestimate® history
Loading...
Owner options
Explore your selling options
What's special
Splash into summer w/ your own inground pool, screened back porch and well maintained, 1 owner, 4 bed/2 bath home. Built by Konter Quality Homes, the desirable Forsythe plan features arched windows for lots of natural light, a living room with brick fireplace, formal dining room, breakfast area, and family room. The large primary suite has a jetted tub, separate shower, double vanities, and walk in closet. Two other bedrooms down with hall full bath, and 4th bedroom up. All the gathering space you'll need is on one level, and outdoor entertaining is a breeze with the back porch right off the classic white kitchen. The roof is 9 years old and all appliances and pool equipment conveys. Bring your pets- they'll enjoy the fenced in back yard and walks around this low traffic neighborhood. Located on a quiet cul-de-sac in The Settlement, you are minutes from May Howard Elementary, Savannah Country Club, and retail options. Don't miss out- book your appointment today!
Zillow last checked: 8 hours ago
Listing updated: July 14, 2025 at 06:51am
Listed by:
A. Joseph Marshall 912-401-1030,
McIntosh Realty Team LLC
Bought with:
Robin A. Boaen, 290795
Keller Williams Coastal Area P
Source: Hive MLS,MLS#: SA331892 Originating MLS: Savannah Multi-List Corporation
Originating MLS: Savannah Multi-List Corporation
Facts & features
Interior
Bedrooms & bathrooms
- Bedrooms: 4
- Bathrooms: 2
- Full bathrooms: 2
Primary bedroom
- Level: Main
- Dimensions: 17 x 12.9
Bedroom 2
- Level: Main
- Dimensions: 11 x 11.5
Bedroom 3
- Level: Main
- Dimensions: 11 x 11.5
Bedroom 4
- Level: Upper
- Dimensions: 13.5 x 12
Primary bathroom
- Level: Main
- Dimensions: 9 x 9
Breakfast room nook
- Level: Main
- Dimensions: 8.9 x 7.9
Dining room
- Level: Main
- Dimensions: 12 x 14
Family room
- Level: Main
- Dimensions: 9 x 15.10
Kitchen
- Level: Main
- Dimensions: 12.3 x 11
Living room
- Features: Fireplace
- Level: Main
- Dimensions: 19.6 x 12.4
Heating
- Central, Electric
Cooling
- Central Air, Electric
Appliances
- Included: Dryer, Dishwasher, Electric Water Heater, Microwave, Oven, Range, Refrigerator, Washer
- Laundry: Washer Hookup, Dryer Hookup
Features
- Attic, Breakfast Bar, Breakfast Area, Tray Ceiling(s), Double Vanity, Entrance Foyer, Jetted Tub, Main Level Primary, Separate Shower, Vaulted Ceiling(s)
- Basement: None
- Attic: Walk-In
- Number of fireplaces: 1
- Fireplace features: Living Room, Wood Burning Stove
- Common walls with other units/homes: No Common Walls
Interior area
- Total interior livable area: 2,134 sqft
Property
Parking
- Total spaces: 2
- Parking features: Attached
- Garage spaces: 2
Features
- Patio & porch: Porch, Patio, Screened
- Exterior features: Irrigation System
- Pool features: In Ground
- Fencing: Privacy,Wood,Yard Fenced
Lot
- Size: 0.33 Acres
- Dimensions: 165 x 200 x 36 x 137
- Features: Cul-De-Sac, Sprinkler System
Details
- Parcel number: 1007303066
- Zoning: RA
- Zoning description: Single Family
- Special conditions: Standard
Construction
Type & style
- Home type: SingleFamily
- Architectural style: Traditional
- Property subtype: Single Family Residence
Materials
- Brick
- Foundation: Raised, Slab
Condition
- New construction: No
- Year built: 1997
Utilities & green energy
- Sewer: Public Sewer
- Water: Public
- Utilities for property: Cable Available
Community & neighborhood
Location
- Region: Savannah
- Subdivision: The Settlement
HOA & financial
HOA
- Has HOA: Yes
- HOA fee: $200 annually
Other
Other facts
- Listing agreement: Exclusive Right To Sell
- Listing terms: Cash,Conventional,FHA,VA Loan
Price history
| Date | Event | Price |
|---|---|---|
| 7/11/2025 | Sold | $570,000-0.9%$267/sqft |
Source: | ||
| 6/20/2025 | Pending sale | $575,000$269/sqft |
Source: | ||
| 6/3/2025 | Listed for sale | $575,000$269/sqft |
Source: | ||
Public tax history
| Year | Property taxes | Tax assessment |
|---|---|---|
| 2024 | $2,929 +28.9% | $169,560 +25.5% |
| 2023 | $2,273 -17.7% | $135,160 +8.6% |
| 2022 | $2,761 +0% | $124,400 +13.6% |
Find assessor info on the county website
Neighborhood: 31410
Nearby schools
GreatSchools rating
- 8/10Howard Elementary SchoolGrades: PK-5Distance: 0.9 mi
- 7/10Coastal Middle SchoolGrades: 6-8Distance: 3.7 mi
- 8/10Island's High SchoolGrades: 9-12Distance: 3.3 mi
Schools provided by the listing agent
- Elementary: May Howard
- Middle: Coastal
- High: Islands
Source: Hive MLS. This data may not be complete. We recommend contacting the local school district to confirm school assignments for this home.

Get pre-qualified for a loan
At Zillow Home Loans, we can pre-qualify you in as little as 5 minutes with no impact to your credit score.An equal housing lender. NMLS #10287.
Sell for more on Zillow
Get a free Zillow Showcase℠ listing and you could sell for .
$571,900
2% more+ $11,438
With Zillow Showcase(estimated)
$583,338