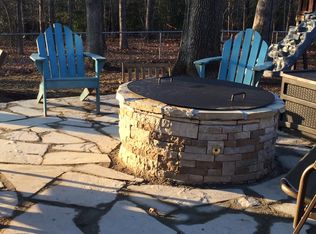Closed
$367,000
24 Memory Ln, Arden, NC 28704
3beds
1,174sqft
Single Family Residence
Built in 2001
0.33 Acres Lot
$359,000 Zestimate®
$313/sqft
$1,760 Estimated rent
Home value
$359,000
$327,000 - $391,000
$1,760/mo
Zestimate® history
Loading...
Owner options
Explore your selling options
What's special
Sweet, clean, and move-in ready, this charming 3-bed, 2-bath ranch blends comfort and convenience. Nestled on a spacious, level lot with a fully fenced yard, this property offers a peaceful one-level living room with ample room to relax and entertain. Unwind on the expansive rocking chair front porch or host lively barbecues on the back deck, where stunning mountain views create a breathtaking backdrop. The backyard is a true retreat, complete with a cozy fire pit. Inside, enjoy an updated home featuring newer stainless-steel appliances, refreshed kitchen and baths, and refinished front and back porches. The open floor plan makes daily living effortless. The spacious owner’s suite boasts a walk-in closet, offering a private escape. Conveniently located near I-26, Biltmore Town Square, shopping, parks, and restaurants, this gem is perfect for first-time buyers or empty nesters.
Zillow last checked: 8 hours ago
Listing updated: July 25, 2025 at 12:05pm
Listing Provided by:
Steve Dozier 828-329-1529,
Allen Tate/Beverly-Hanks Hendersonville,
Kim Owen,
Allen Tate/Beverly-Hanks Hendersonville
Bought with:
Caroline Ericksen
Coldwell Banker Advantage
Source: Canopy MLS as distributed by MLS GRID,MLS#: 4271888
Facts & features
Interior
Bedrooms & bathrooms
- Bedrooms: 3
- Bathrooms: 2
- Full bathrooms: 2
- Main level bedrooms: 3
Primary bedroom
- Level: Main
- Area: 183.25 Square Feet
- Dimensions: 13' 10" X 13' 3"
Bedroom s
- Level: Main
- Area: 135.27 Square Feet
- Dimensions: 13' 5" X 10' 1"
Bedroom s
- Level: Main
- Area: 114.87 Square Feet
- Dimensions: 11' 7" X 9' 11"
Bathroom full
- Level: Main
- Area: 39.15 Square Feet
- Dimensions: 7' 10" X 5' 0"
Dining area
- Level: Main
- Area: 75.82 Square Feet
- Dimensions: 8' 11" X 8' 6"
Kitchen
- Level: Main
- Area: 81.45 Square Feet
- Dimensions: 10' 1" X 8' 1"
Laundry
- Level: Main
- Area: 47.36 Square Feet
- Dimensions: 8' 0" X 5' 11"
Living room
- Level: Main
- Area: 223.28 Square Feet
- Dimensions: 16' 9" X 13' 4"
Heating
- Heat Pump
Cooling
- Ceiling Fan(s), Central Air, Heat Pump
Appliances
- Included: Dishwasher, Dryer, Electric Oven, Electric Range, Electric Water Heater, Microwave, Refrigerator, Washer
- Laundry: Laundry Room, Main Level
Features
- Walk-In Closet(s)
- Flooring: Carpet, Vinyl
- Doors: Insulated Door(s)
- Windows: Insulated Windows
- Has basement: No
Interior area
- Total structure area: 1,174
- Total interior livable area: 1,174 sqft
- Finished area above ground: 1,174
- Finished area below ground: 0
Property
Parking
- Total spaces: 1
- Parking features: Driveway, Attached Garage, Garage Faces Front, Garage on Main Level
- Attached garage spaces: 1
- Has uncovered spaces: Yes
Features
- Levels: One
- Stories: 1
- Patio & porch: Covered, Deck, Front Porch
- Fencing: Back Yard,Fenced
- Has view: Yes
- View description: Long Range, Mountain(s)
Lot
- Size: 0.33 Acres
- Features: Level, Wooded
Details
- Parcel number: 963488137900000
- Zoning: R-2
- Special conditions: Standard
Construction
Type & style
- Home type: SingleFamily
- Architectural style: Ranch
- Property subtype: Single Family Residence
Materials
- Vinyl
- Foundation: Crawl Space
- Roof: Shingle
Condition
- New construction: No
- Year built: 2001
Utilities & green energy
- Sewer: Septic Installed
- Water: City
- Utilities for property: Cable Available, Cable Connected
Community & neighborhood
Security
- Security features: Smoke Detector(s)
Community
- Community features: None
Location
- Region: Arden
- Subdivision: None
Other
Other facts
- Listing terms: Cash,Conventional
- Road surface type: Asphalt, Gravel, Paved
Price history
| Date | Event | Price |
|---|---|---|
| 7/23/2025 | Sold | $367,000-2.1%$313/sqft |
Source: | ||
| 6/17/2025 | Listed for sale | $375,000+20.2%$319/sqft |
Source: | ||
| 3/25/2024 | Listing removed | -- |
Source: Zillow Rentals | ||
| 3/12/2024 | Listed for rent | $2,350$2/sqft |
Source: Zillow Rentals | ||
| 3/11/2024 | Listing removed | -- |
Source: Zillow Rentals | ||
Public tax history
| Year | Property taxes | Tax assessment |
|---|---|---|
| 2024 | $1,556 +3.7% | $251,700 |
| 2023 | $1,500 +1.7% | $251,700 |
| 2022 | $1,475 | $251,700 |
Find assessor info on the county website
Neighborhood: 28704
Nearby schools
GreatSchools rating
- 8/10Avery's Creek ElementaryGrades: PK-4Distance: 0.7 mi
- 9/10Valley Springs MiddleGrades: 5-8Distance: 1.5 mi
- 7/10T C Roberson HighGrades: PK,9-12Distance: 1.9 mi
Schools provided by the listing agent
- Elementary: Avery's Creek/Koontz
- Middle: Valley Springs
- High: T.C. Roberson
Source: Canopy MLS as distributed by MLS GRID. This data may not be complete. We recommend contacting the local school district to confirm school assignments for this home.
Get a cash offer in 3 minutes
Find out how much your home could sell for in as little as 3 minutes with a no-obligation cash offer.
Estimated market value
$359,000
Get a cash offer in 3 minutes
Find out how much your home could sell for in as little as 3 minutes with a no-obligation cash offer.
Estimated market value
$359,000
