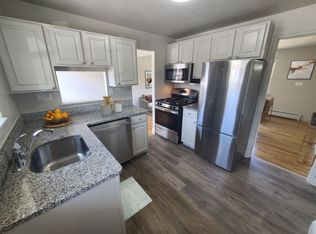Desirable, fully furnished 55+ spacious 2 bedroom condominium with many amenities. New carpet, just painted. Optional handicapped accessible chairlift. 2 open air balconies, large closets and parking included. A must see! Won't last! Great neighborhood!
55+ only please
No pets, no smoking
Apartment for rent
Accepts Zillow applications
$2,100/mo
24 Millbrook Ct UNIT 24, Newington, CT 06111
2beds
926sqft
This listing now includes required monthly fees in the total price. Learn more
Apartment
Available now
No pets
Wall unit
In unit laundry
-- Parking
Baseboard
What's special
Optional handicapped accessible chairliftNew carpetLarge closets
- 6 days |
- -- |
- -- |
Travel times
Facts & features
Interior
Bedrooms & bathrooms
- Bedrooms: 2
- Bathrooms: 1
- Full bathrooms: 1
Heating
- Baseboard
Cooling
- Wall Unit
Appliances
- Included: Dishwasher, Dryer, Freezer, Microwave, Oven, Refrigerator, Washer
- Laundry: In Unit
Features
- Flooring: Carpet, Hardwood, Tile
- Furnished: Yes
Interior area
- Total interior livable area: 926 sqft
Property
Parking
- Details: Contact manager
Accessibility
- Accessibility features: Disabled access
Features
- Exterior features: 55 and older community, Heating system: Baseboard
Construction
Type & style
- Home type: Apartment
- Property subtype: Apartment
Building
Management
- Pets allowed: No
Community & HOA
Location
- Region: Newington
Financial & listing details
- Lease term: 1 Year
Price history
| Date | Event | Price |
|---|---|---|
| 10/26/2025 | Listed for rent | $2,100$2/sqft |
Source: Zillow Rentals | ||
| 8/15/2025 | Sold | $173,000-4.9%$187/sqft |
Source: | ||
| 8/6/2025 | Pending sale | $182,000$197/sqft |
Source: | ||
| 6/26/2025 | Listed for sale | $182,000$197/sqft |
Source: | ||
| 5/16/2025 | Pending sale | $182,000$197/sqft |
Source: | ||

