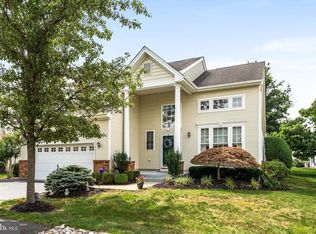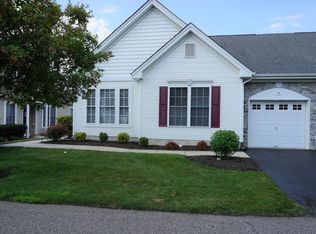Sold for $450,000 on 08/07/24
$450,000
24 Mockingbird Dr, Hamilton, NJ 08690
2beds
1,594sqft
Single Family Residence
Built in 2000
5,590 Square Feet Lot
$478,100 Zestimate®
$282/sqft
$2,780 Estimated rent
Home value
$478,100
$426,000 - $540,000
$2,780/mo
Zestimate® history
Loading...
Owner options
Explore your selling options
What's special
Perfectly set on a quiet, non-thru "finger street" in the desirable active adult Evergreen Community, this stellar home features a fabulous and flexible open floor plan, gleaming hardwood floors, and new heat and central air in Oct. 2023. Located across the street from Veteran's Park, this home has large rooms, high ceilings and is in move in condition. There is brand new carpet in the second bedroom (June '24). A 2 car garage and patio complete the picture. The association includes a clubhouse, indoor pool, tennis, bocce, shuffleboard, a greenhouse and garden, and a pool table and card table. Fast closing possible. Seller has a clear certificate of occupancy.
Zillow last checked: 8 hours ago
Listing updated: September 23, 2024 at 03:16pm
Listed by:
Michael Elliott 609-864-8164,
Fathom Realty NJ, LLC
Bought with:
Ann Marie Wiedemann, 2078882
BHHS Fox & Roach Hopewell Valley
Source: Bright MLS,MLS#: NJME2045020
Facts & features
Interior
Bedrooms & bathrooms
- Bedrooms: 2
- Bathrooms: 2
- Full bathrooms: 2
- Main level bathrooms: 2
- Main level bedrooms: 2
Basement
- Area: 0
Heating
- Forced Air, Natural Gas
Cooling
- Central Air, Natural Gas
Appliances
- Included: Gas Water Heater
Features
- Dining Area, Family Room Off Kitchen, Open Floorplan, Eat-in Kitchen, Dry Wall
- Flooring: Hardwood, Laminate, Ceramic Tile
- Has basement: No
- Has fireplace: No
Interior area
- Total structure area: 1,594
- Total interior livable area: 1,594 sqft
- Finished area above ground: 1,594
- Finished area below ground: 0
Property
Parking
- Total spaces: 2
- Parking features: Garage Door Opener, Attached, Driveway
- Attached garage spaces: 2
- Has uncovered spaces: Yes
Accessibility
- Accessibility features: None
Features
- Levels: One
- Stories: 1
- Pool features: Community
Lot
- Size: 5,590 sqft
- Dimensions: 65.00 x 86.00
- Features: Front Yard, No Thru Street
Details
- Additional structures: Above Grade, Below Grade
- Parcel number: 0302167 0100296
- Zoning: RESIDENTIAL
- Special conditions: Standard
Construction
Type & style
- Home type: SingleFamily
- Architectural style: Contemporary
- Property subtype: Single Family Residence
Materials
- Frame
- Foundation: Slab
- Roof: Asphalt
Condition
- New construction: No
- Year built: 2000
Utilities & green energy
- Sewer: Public Sewer
- Water: Public
Community & neighborhood
Senior living
- Senior community: Yes
Location
- Region: Hamilton
- Subdivision: Evergreen
- Municipality: HAMILTON TWP
HOA & financial
HOA
- Has HOA: Yes
- HOA fee: $190 monthly
- Association name: EVERGREEN
Other
Other facts
- Listing agreement: Exclusive Right To Sell
- Ownership: Fee Simple
Price history
| Date | Event | Price |
|---|---|---|
| 8/7/2024 | Sold | $450,000+2.6%$282/sqft |
Source: | ||
| 6/26/2024 | Pending sale | $438,500$275/sqft |
Source: | ||
| 6/25/2024 | Contingent | $438,500$275/sqft |
Source: | ||
| 6/24/2024 | Listed for sale | $438,500$275/sqft |
Source: | ||
| 6/22/2024 | Contingent | $438,500$275/sqft |
Source: | ||
Public tax history
| Year | Property taxes | Tax assessment |
|---|---|---|
| 2025 | $8,704 | $247,000 |
| 2024 | $8,704 +8% | $247,000 |
| 2023 | $8,060 | $247,000 |
Find assessor info on the county website
Neighborhood: 08690
Nearby schools
GreatSchools rating
- 5/10Langtree Elementary SchoolGrades: PK-5Distance: 0.4 mi
- 5/10Richard C Crockett Middle SchoolGrades: 6-8Distance: 1.9 mi
- 4/10Hamilton East-Steinert High SchoolGrades: 9-12Distance: 0.9 mi
Schools provided by the listing agent
- District: Hamilton Township
Source: Bright MLS. This data may not be complete. We recommend contacting the local school district to confirm school assignments for this home.

Get pre-qualified for a loan
At Zillow Home Loans, we can pre-qualify you in as little as 5 minutes with no impact to your credit score.An equal housing lender. NMLS #10287.
Sell for more on Zillow
Get a free Zillow Showcase℠ listing and you could sell for .
$478,100
2% more+ $9,562
With Zillow Showcase(estimated)
$487,662
