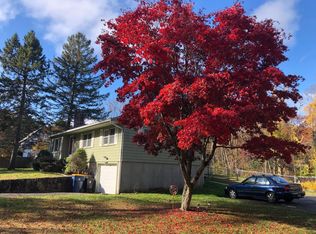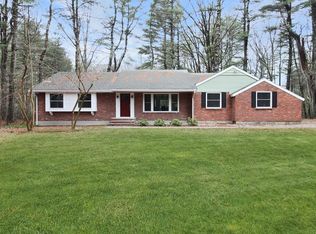Sold for $850,000
$850,000
24 Mohawk St, Sharon, MA 02067
4beds
2,376sqft
Single Family Residence
Built in 1960
1.01 Acres Lot
$858,500 Zestimate®
$358/sqft
$3,857 Estimated rent
Home value
$858,500
$798,000 - $927,000
$3,857/mo
Zestimate® history
Loading...
Owner options
Explore your selling options
What's special
METICULOUSLY MAINTAINED 2375 sq ft 4 BEDROOM COLONIAL in the Bird Street area on Lovely Flat Lot. A 10 ROOM HOME which HAS IT ALL! HARDWOOD FLOORS Under Carpet throughout most of Home. SPACIOUS & BRIGHT. L- Shaped Living Room/Dining Room perfect for Entertaining Family and Friends. FAMILY ROOM with GAS FIREPLACE opens to the Remodeled Kitchen with Stainless Steel Appliances, Granite Countertops & Good Sized Eating Area. The 1st Floor also includes an OFFICE with Skylight and Separate Entrance. 1/2 Bath Completes the 1st Floor. The 2nd Floor includes 4 GOOD SIZED BEDROOMS and full bath. Primary Bedroom w/ Walk-in-Closet. Spacious WALK-OUT BASEMENT with 28 x 18 Playroom. BEAUTIFUL PRIVATE YARD w/ lovely deck. Single Car Garage. GAS HEAT. LOTS OF UPDATES: 2024 - NEW 4 BR SEPTIC. 2022-NEW BRICK WALKWAY. 2021-NEW HOT WATER HEATER. 2016-UPDATED KITCHEN w/ SS APPLIANCES, GRANITE COUNTERTOPS. 2013-NEW ROOF. 2012-NEW WEIL-MCLAIN GAS BOILER. PLUS LOTS MORE. THIS HOME WON'T LAST.
Zillow last checked: 8 hours ago
Listing updated: June 26, 2025 at 02:12pm
Listed by:
Roni Thaler 781-467-8250,
Coldwell Banker Realty - Sharon 781-784-3313
Bought with:
Abode with Us Team
Compass
Source: MLS PIN,MLS#: 73366481
Facts & features
Interior
Bedrooms & bathrooms
- Bedrooms: 4
- Bathrooms: 2
- Full bathrooms: 1
- 1/2 bathrooms: 1
Primary bedroom
- Features: Walk-In Closet(s), Flooring - Hardwood, Flooring - Wall to Wall Carpet
- Level: Second
- Area: 168
- Dimensions: 14 x 12
Bedroom 2
- Features: Closet, Flooring - Hardwood, Flooring - Wall to Wall Carpet
- Level: Second
- Area: 180
- Dimensions: 15 x 12
Bedroom 3
- Features: Closet, Flooring - Hardwood, Flooring - Wall to Wall Carpet
- Level: Second
- Area: 132
- Dimensions: 12 x 11
Bedroom 4
- Features: Closet, Flooring - Hardwood, Flooring - Wall to Wall Carpet
- Level: Second
- Area: 132
- Dimensions: 12 x 11
Primary bathroom
- Features: No
Bathroom 1
- Features: Bathroom - Half, Flooring - Stone/Ceramic Tile
- Level: First
Bathroom 2
- Features: Bathroom - Full, Bathroom - With Tub & Shower, Flooring - Stone/Ceramic Tile
- Level: First
Dining room
- Features: Flooring - Hardwood, Flooring - Wall to Wall Carpet, Crown Molding
- Level: First
- Area: 132
- Dimensions: 12 x 11
Family room
- Features: Flooring - Hardwood, Crown Molding
- Level: First
- Area: 192
- Dimensions: 16 x 12
Kitchen
- Features: Dining Area, Countertops - Stone/Granite/Solid, Remodeled, Stainless Steel Appliances, Crown Molding
- Level: First
- Area: 126
- Dimensions: 14 x 9
Living room
- Features: Flooring - Hardwood, Flooring - Wall to Wall Carpet, Window(s) - Bay/Bow/Box, Crown Molding
- Level: First
- Area: 234
- Dimensions: 18 x 13
Office
- Features: Skylight, Ceiling - Cathedral, Flooring - Wall to Wall Carpet, Exterior Access, Recessed Lighting
- Level: Main
- Area: 180
- Dimensions: 18 x 10
Heating
- Baseboard, Electric Baseboard, Natural Gas
Cooling
- Window Unit(s), Ductless, Whole House Fan
Appliances
- Included: Gas Water Heater, Range, Dishwasher, Microwave, Refrigerator, Washer, Dryer
- Laundry: Gas Dryer Hookup, In Basement
Features
- Cathedral Ceiling(s), Recessed Lighting, Office, Play Room
- Flooring: Tile, Carpet, Laminate, Hardwood, Flooring - Wall to Wall Carpet, Flooring - Vinyl
- Windows: Skylight(s), Storm Window(s), Screens
- Basement: Full,Partially Finished,Walk-Out Access
- Number of fireplaces: 1
- Fireplace features: Family Room
Interior area
- Total structure area: 2,376
- Total interior livable area: 2,376 sqft
- Finished area above ground: 1,980
- Finished area below ground: 396
Property
Parking
- Total spaces: 5
- Parking features: Attached, Garage Door Opener, Paved Drive, Off Street, Paved
- Attached garage spaces: 1
- Uncovered spaces: 4
Accessibility
- Accessibility features: No
Features
- Patio & porch: Deck - Wood
- Exterior features: Deck - Wood, Rain Gutters, Screens
- Waterfront features: Lake/Pond, 1/2 to 1 Mile To Beach, Beach Ownership(Public)
Lot
- Size: 1.01 Acres
- Features: Corner Lot, Level
Details
- Parcel number: M:050 B:026 L:000,220993
- Zoning: RES
Construction
Type & style
- Home type: SingleFamily
- Architectural style: Colonial
- Property subtype: Single Family Residence
Materials
- Frame
- Foundation: Concrete Perimeter
- Roof: Shingle
Condition
- Year built: 1960
Utilities & green energy
- Electric: 100 Amp Service
- Sewer: Private Sewer
- Water: Public
- Utilities for property: for Electric Range, for Electric Oven, for Gas Dryer
Community & neighborhood
Community
- Community features: Public Transportation, Tennis Court(s), Conservation Area, Highway Access, Public School, T-Station
Location
- Region: Sharon
- Subdivision: Bird Streets
Price history
| Date | Event | Price |
|---|---|---|
| 6/25/2025 | Sold | $850,000+3%$358/sqft |
Source: MLS PIN #73366481 Report a problem | ||
| 5/9/2025 | Contingent | $825,000$347/sqft |
Source: MLS PIN #73366481 Report a problem | ||
| 4/30/2025 | Listed for sale | $825,000$347/sqft |
Source: MLS PIN #73366481 Report a problem | ||
Public tax history
| Year | Property taxes | Tax assessment |
|---|---|---|
| 2025 | $11,682 +4.7% | $668,300 +5.3% |
| 2024 | $11,162 +4.2% | $634,900 +10.1% |
| 2023 | $10,715 +6.1% | $576,400 +12.7% |
Find assessor info on the county website
Neighborhood: 02067
Nearby schools
GreatSchools rating
- 9/10Heights Elementary SchoolGrades: K-5Distance: 0.8 mi
- 7/10Sharon Middle SchoolGrades: 6-8Distance: 1.4 mi
- 10/10Sharon High SchoolGrades: 9-12Distance: 1.3 mi
Schools provided by the listing agent
- Middle: Sharon
- High: Sharon
Source: MLS PIN. This data may not be complete. We recommend contacting the local school district to confirm school assignments for this home.
Get a cash offer in 3 minutes
Find out how much your home could sell for in as little as 3 minutes with a no-obligation cash offer.
Estimated market value$858,500
Get a cash offer in 3 minutes
Find out how much your home could sell for in as little as 3 minutes with a no-obligation cash offer.
Estimated market value
$858,500

