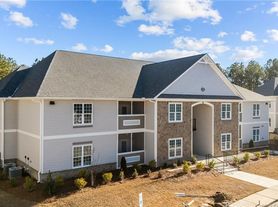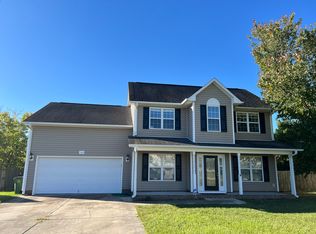3 Bedroom 2.5 bath + Loft w/closet located in CAROLINA LAKES. Seasonal views of Ski Lake. Large Lot, Triple Car Garage, downstairs with all Hardwood Floors. Formal Dining Room, Large Kitchen with granite countertops, tile backsplash, and large cabinets. Upstairs is two large bedrooms, an extra large Owner Suite a Loft area w/closets. (Max 1 Pet with pre-approval and a non refundable pet fee.)
PM-Lauren
House for rent
$2,200/mo
24 Nassau Ln, Sanford, NC 27332
3beds
2,480sqft
Price may not include required fees and charges.
Singlefamily
Available now
Cats, dogs OK
Central air, ceiling fan
Dryer hookup laundry
Attached garage parking
Heat pump, zoned, fireplace
What's special
Hardwood floorsLarge kitchenLarge lotGranite countertopsTriple car garageExtra large owner suiteTile backsplash
- 117 days |
- -- |
- -- |
Travel times
Looking to buy when your lease ends?
Get a special Zillow offer on an account designed to grow your down payment. Save faster with up to a 6% match & an industry leading APY.
Offer exclusive to Foyer+; Terms apply. Details on landing page.
Facts & features
Interior
Bedrooms & bathrooms
- Bedrooms: 3
- Bathrooms: 3
- Full bathrooms: 2
- 1/2 bathrooms: 1
Rooms
- Room types: Dining Room
Heating
- Heat Pump, Zoned, Fireplace
Cooling
- Central Air, Ceiling Fan
Appliances
- Included: Dishwasher, Disposal, Microwave, Range, Refrigerator
- Laundry: Dryer Hookup, Hookups, Upper Level, Washer Hookup
Features
- Cathedral Ceiling(s), Ceiling Fan(s), Double Vanity, Eat-in Kitchen, Entrance Foyer, Garden Tub/Roman Tub, Granite Counters, Kitchen Island, Separate Shower, Separate/Formal Dining Room, Vaulted Ceiling(s), Walk-In Closet(s), Window Treatments
- Flooring: Carpet, Hardwood, Tile
- Has fireplace: Yes
Interior area
- Total interior livable area: 2,480 sqft
Property
Parking
- Parking features: Attached, Garage, Covered
- Has attached garage: Yes
- Details: Contact manager
Features
- Stories: 2
- Patio & porch: Patio, Porch
- Exterior features: 1/4 Acre, Architecture Style: Two Story, Attached, Blinds, Cathedral Ceiling(s), Ceiling Fan(s), Clubhouse, Community Pool, Corner Lot, Double Vanity, Dryer Hookup, Eat-in Kitchen, Entrance Foyer, Factory Built, Garage, Garden, Garden Tub/Roman Tub, Gas Log, Gated, Gated Community, Gated with Guard, Granite Counters, Gutter(s), Heating system: Zoned, Heating: Propane / Butane, Kitchen Island, Level, Lot Features: 1/4 Acre, Level, Patio, Playground, Porch, Propane Tank - Leased, Screened, Security System, Separate Shower, Separate/Formal Dining Room, Smoke Detector(s), Upper Level, Vaulted Ceiling(s), Walk-In Closet(s), Washer Hookup, Window Treatments
- Has private pool: Yes
Details
- Parcel number: 039585110076
Construction
Type & style
- Home type: SingleFamily
- Property subtype: SingleFamily
Condition
- Year built: 2014
Community & HOA
Community
- Features: Clubhouse, Playground
- Security: Gated Community
HOA
- Amenities included: Pool
Location
- Region: Sanford
Financial & listing details
- Lease term: Contact For Details
Price history
| Date | Event | Price |
|---|---|---|
| 7/2/2025 | Listed for rent | $2,200$1/sqft |
Source: LPRMLS #746372 | ||
| 7/19/2024 | Listing removed | -- |
Source: LPRMLS #727714 | ||
| 6/20/2024 | Listed for rent | $2,200+27.5%$1/sqft |
Source: LPRMLS #727714 | ||
| 7/10/2020 | Listing removed | $1,725$1/sqft |
Source: RE/MAX SOUTHERN PROPERTIES LLC. #636564 | ||
| 6/16/2020 | Listed for rent | $1,725+1.5%$1/sqft |
Source: RE/MAX SOUTHERN PROPERTIES LLC. #636564 | ||

