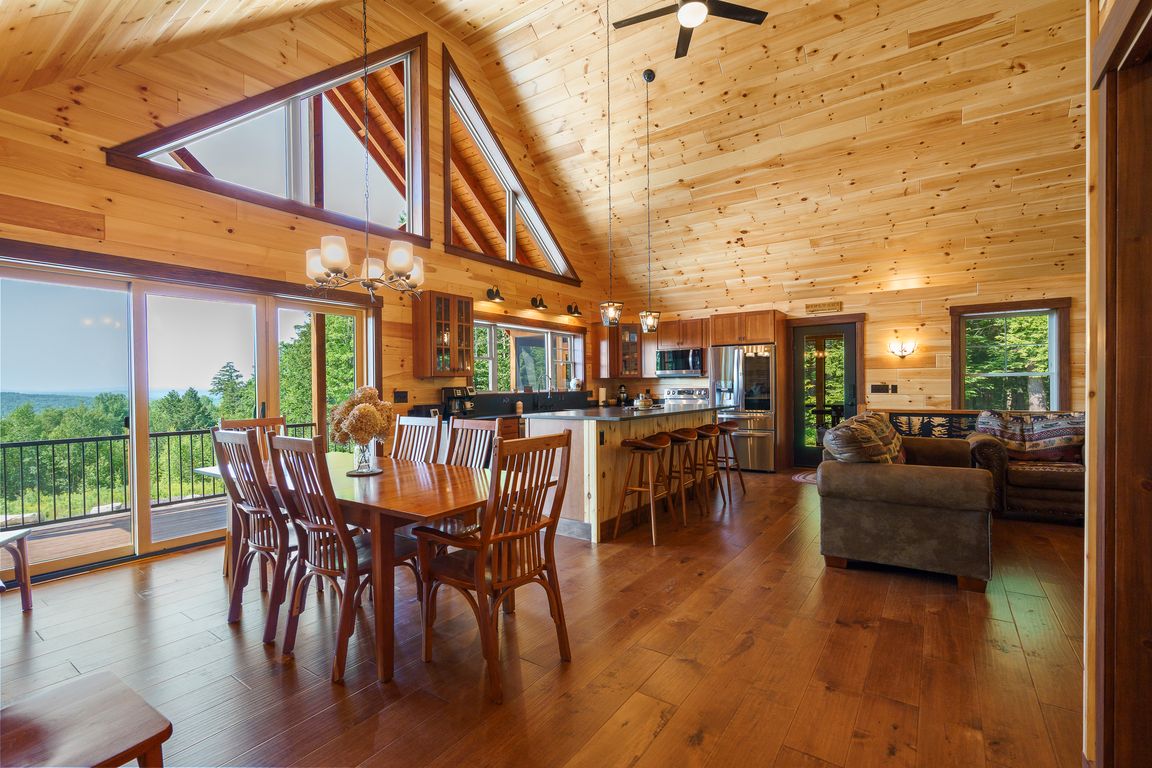
PendingPrice cut: $49.1K (9/11)
$749,900
2beds
1,876sqft
24 Northview Drive, Waterford, ME 04088
2beds
1,876sqft
Single family residence
Built in 2023
3.22 Acres
2 Attached garage spaces
$400 price/sqft
$750 annually HOA fee
What's special
Rich wood finishesAbundant natural lightSoaring cathedral ceilingsDramatic wall of windowsLeathered granite countertopsCircular driveCherry cabinetry
No detail was overlooked in this custom-built, craftsman-style home! Welcome to your private mountaintop retreat—thoughtfully designed to showcase sweeping, unobstructed views of surrounding mountains and lakes. Set on an expansive 3.22 acre private lot, this 2-bedroom, 2.5-bath home boasts exceptional craftsmanship with composite shake siding, a welcoming screened porch, and an ...
- 80 days |
- 219 |
- 9 |
Source: Maine Listings,MLS#: 1632659
Travel times
Living Room
Kitchen
Primary Bedroom
Zillow last checked: 7 hours ago
Listing updated: October 01, 2025 at 12:50pm
Listed by:
Landing Real Estate 207-838-9199
Source: Maine Listings,MLS#: 1632659
Facts & features
Interior
Bedrooms & bathrooms
- Bedrooms: 2
- Bathrooms: 3
- Full bathrooms: 2
- 1/2 bathrooms: 1
Bedroom 1
- Level: First
Bedroom 2
- Level: First
Dining room
- Level: First
Kitchen
- Level: First
Living room
- Level: First
Mud room
- Level: First
Sunroom
- Level: First
Heating
- Other, Heat Pump
Cooling
- Heat Pump
Appliances
- Included: Washer, Trash Compactor, Refrigerator, Microwave, Electric Range, Dryer, Dishwasher
- Laundry: Laundry - 1st Floor, Main Level
Features
- 1st Floor Primary Bedroom w/Bath, One-Floor Living
- Flooring: Wood, Tile
- Basement: Interior,Walk-Out Access,Full,Unfinished
- Has fireplace: No
Interior area
- Total structure area: 1,876
- Total interior livable area: 1,876 sqft
- Finished area above ground: 1,288
- Finished area below ground: 588
Video & virtual tour
Property
Parking
- Total spaces: 2
- Parking features: 5 - 10 Spaces, Paved, On Site, Inside Entrance
- Attached garage spaces: 2
Features
- Patio & porch: Deck, Screened
- Has view: Yes
- View description: Mountain(s), Scenic, Trees/Woods
- Body of water: Crystal Lake & Long Lake
Lot
- Size: 3.22 Acres
- Features: Well Landscaped, Rolling/Sloping, Wooded, Near Town, Rural
Details
- Additional structures: Shed(s)
- Zoning: Residential
- Other equipment: Central Vacuum
Construction
Type & style
- Home type: SingleFamily
- Architectural style: A-Frame,Ranch
- Property subtype: Single Family Residence
Materials
- Shingle Siding, Composition, Wood Frame
- Foundation: Concrete Perimeter
- Roof: Shingle
Condition
- Year built: 2023
Utilities & green energy
- Electric: Circuit Breakers
- Sewer: Private Sewer
- Water: Private
Community & HOA
Community
- Subdivision: Chase Gate
HOA
- Has HOA: Yes
- HOA fee: $750 annually
Location
- Region: Waterford
Financial & listing details
- Price per square foot: $400/sqft
- Annual tax amount: $1,055
- Date on market: 8/1/2025