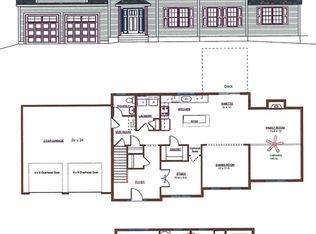Sold for $749,900
$749,900
24 Old Brooks Station Rd, Princeton, MA 01541
4beds
2,792sqft
Single Family Residence
Built in 2024
2.37 Acres Lot
$781,800 Zestimate®
$269/sqft
$4,424 Estimated rent
Home value
$781,800
$711,000 - $852,000
$4,424/mo
Zestimate® history
Loading...
Owner options
Explore your selling options
What's special
Immediate occupancy available! Stunning new construction 9 room, 2792 sq ft. colonial home with 2 car attached garage. Located on a quiet street with over 2 acres of wooded privacy near the Rutland / Holden town line. 5 miles/ 8 mins to Wachusett Regional High School, 11 miles/ 19 mins to Assumption University Large eat in Kitchen with walk-in pantry, features beautiful quartz countertops. Upgraded stainless steel appliances - Gas cooktop, microwave drawer, warming drawer and Miele dishwasher. Sliding door in kitchen opens to stunning 12x20 paver patio overlooking wooded yard High ceiling in family room with propane gas fireplace, Formal Dining room and a Study or in-home office. Master Bedroom with walk in closet with custom shelving and full bath.3 secondary bedrooms and a 20x24 bonus room over the 2-car garage Some photos are of similar homes built by this contractor, some have been virtually staged. This is a beautiful home, close to Worcester but on a quiet dead-end street.
Zillow last checked: 8 hours ago
Listing updated: November 20, 2024 at 01:26pm
Listed by:
Susan Hughes 508-341-0481,
Seven Gables Realty 978-537-7117
Bought with:
Depend on Dakota Team
Keller Williams Realty
Source: MLS PIN,MLS#: 73253285
Facts & features
Interior
Bedrooms & bathrooms
- Bedrooms: 4
- Bathrooms: 3
- Full bathrooms: 2
- 1/2 bathrooms: 1
Primary bedroom
- Features: Bathroom - Full, Bathroom - Double Vanity/Sink, Walk-In Closet(s), Flooring - Hardwood
- Level: Second
- Area: 192
- Dimensions: 12 x 16
Bedroom 2
- Features: Closet, Flooring - Hardwood
- Level: Second
- Area: 130
- Dimensions: 10 x 13
Bedroom 3
- Features: Closet, Flooring - Hardwood
- Level: Second
- Area: 112
- Dimensions: 8 x 14
Bedroom 4
- Features: Closet, Flooring - Hardwood
- Level: Second
- Area: 99
- Dimensions: 9 x 11
Primary bathroom
- Features: Yes
Bathroom 1
- Features: Flooring - Stone/Ceramic Tile
Bathroom 2
- Features: Flooring - Stone/Ceramic Tile
Bathroom 3
- Features: Flooring - Stone/Ceramic Tile
Dining room
- Features: Flooring - Hardwood
- Level: First
- Area: 144
- Dimensions: 12 x 12
Family room
- Features: Ceiling Fan(s), Flooring - Hardwood
- Level: First
- Area: 280
- Dimensions: 14 x 20
Kitchen
- Features: Flooring - Hardwood, Dining Area, Pantry, Countertops - Stone/Granite/Solid, Kitchen Island
- Level: First
- Area: 308
- Dimensions: 14 x 22
Heating
- Forced Air, Propane
Cooling
- Central Air
Appliances
- Included: Water Heater, Oven, Dishwasher, Microwave, Range, Plumbed For Ice Maker
- Laundry: Flooring - Stone/Ceramic Tile, Electric Dryer Hookup, Washer Hookup
Features
- Study, Bonus Room, Finish - Sheetrock
- Flooring: Tile, Hardwood, Flooring - Hardwood
- Doors: French Doors, Insulated Doors
- Windows: Insulated Windows
- Basement: Full,Interior Entry,Bulkhead,Concrete
- Number of fireplaces: 1
Interior area
- Total structure area: 2,792
- Total interior livable area: 2,792 sqft
Property
Parking
- Total spaces: 6
- Parking features: Attached, Paved Drive, Off Street, Paved
- Attached garage spaces: 2
- Uncovered spaces: 4
Accessibility
- Accessibility features: No
Features
- Patio & porch: Patio
- Exterior features: Patio
- Frontage length: 246.00
Lot
- Size: 2.37 Acres
- Features: Wooded, Level
Details
- Foundation area: 2250
- Parcel number: PRINM0140B0052L0001A
- Zoning: RA
Construction
Type & style
- Home type: SingleFamily
- Architectural style: Colonial
- Property subtype: Single Family Residence
Materials
- Frame
- Foundation: Concrete Perimeter
- Roof: Shingle
Condition
- Year built: 2024
Utilities & green energy
- Electric: 220 Volts, Circuit Breakers
- Sewer: Private Sewer
- Water: Private
- Utilities for property: for Gas Range, for Electric Range, for Electric Oven, for Electric Dryer, Washer Hookup, Icemaker Connection
Community & neighborhood
Community
- Community features: Highway Access
Location
- Region: Princeton
Other
Other facts
- Listing terms: Contract
- Road surface type: Paved
Price history
| Date | Event | Price |
|---|---|---|
| 11/20/2024 | Sold | $749,900$269/sqft |
Source: MLS PIN #73253285 Report a problem | ||
| 10/4/2024 | Contingent | $749,900$269/sqft |
Source: MLS PIN #73253285 Report a problem | ||
| 9/10/2024 | Price change | $749,900-1.3%$269/sqft |
Source: MLS PIN #73253285 Report a problem | ||
| 7/29/2024 | Price change | $759,900+1.3%$272/sqft |
Source: MLS PIN #73253285 Report a problem | ||
| 7/17/2024 | Price change | $749,900-1.3%$269/sqft |
Source: MLS PIN #73253285 Report a problem | ||
Public tax history
| Year | Property taxes | Tax assessment |
|---|---|---|
| 2025 | $10,045 +387.6% | $691,300 +370.9% |
| 2024 | $2,060 +16.2% | $146,800 +25.4% |
| 2023 | $1,773 | $117,100 |
Find assessor info on the county website
Neighborhood: 01541
Nearby schools
GreatSchools rating
- 7/10Thomas Prince SchoolGrades: K-8Distance: 3.7 mi
- 7/10Wachusett Regional High SchoolGrades: 9-12Distance: 4.3 mi
Get a cash offer in 3 minutes
Find out how much your home could sell for in as little as 3 minutes with a no-obligation cash offer.
Estimated market value$781,800
Get a cash offer in 3 minutes
Find out how much your home could sell for in as little as 3 minutes with a no-obligation cash offer.
Estimated market value
$781,800
