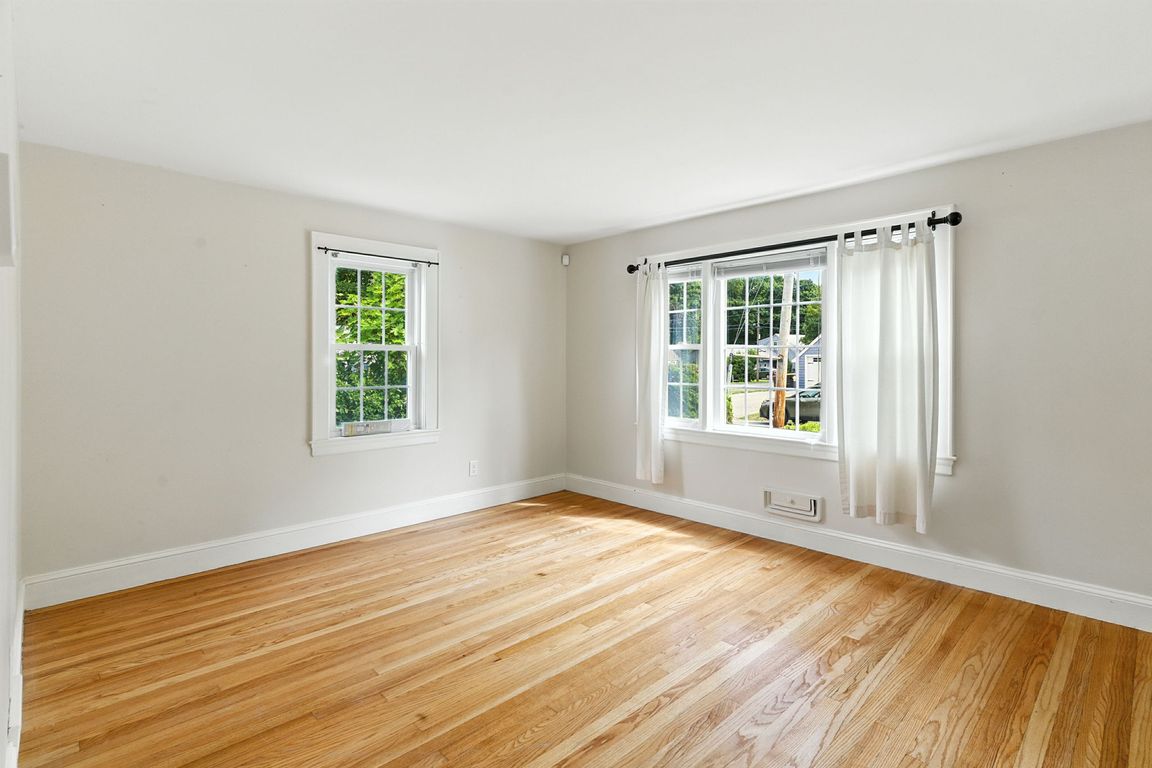
For sale
$510,000
3beds
1,376sqft
24 Oliver St, West Bridgewater, MA 02379
3beds
1,376sqft
Single family residence
Built in 1950
10,019 sqft
1 Attached garage space
$371 price/sqft
What's special
Gas fireplaceCozy family roomOpen dining areaHardwood floorsManicured lotFirst-floor bedroomBright and inviting
Welcome to this beautifully maintained Cape Cod-style home, perfectly set on a manicured lot. This bright and inviting 3-bedroom residence is truly move-in ready. The main level boasts hardwood floors, a formal living room, an open dining area, a cozy family room with a gas fireplace, and a first-floor bedroom which ...
- 2 days
- on Zillow |
- 1,900 |
- 181 |
Likely to sell faster than
Source: MLS PIN,MLS#: 73420797
Travel times
Living Room
Kitchen
Dining Room
Zillow last checked: 7 hours ago
Listing updated: August 22, 2025 at 07:14am
Listed by:
Julian Addy,
William Raveis R.E. & Home Services
Source: MLS PIN,MLS#: 73420797
Facts & features
Interior
Bedrooms & bathrooms
- Bedrooms: 3
- Bathrooms: 2
- Full bathrooms: 1
- 1/2 bathrooms: 1
Primary bedroom
- Level: Second
- Area: 205.44
- Dimensions: 14.25 x 14.42
Bedroom 2
- Level: First
- Area: 102.32
- Dimensions: 8.83 x 11.58
Bedroom 3
- Level: Second
- Area: 175.4
- Dimensions: 12.17 x 14.42
Bathroom 1
- Level: First
- Area: 47.28
- Dimensions: 6.17 x 7.67
Bathroom 2
- Level: Second
- Area: 24.99
- Dimensions: 4.92 x 5.08
Dining room
- Level: First
- Area: 161.5
- Dimensions: 14.25 x 11.33
Family room
- Level: First
- Area: 186.56
- Dimensions: 11.25 x 16.58
Kitchen
- Level: First
- Area: 139.97
- Dimensions: 12.08 x 11.58
Living room
- Level: First
- Area: 175.08
- Dimensions: 15.92 x 11
Heating
- Forced Air, Natural Gas
Cooling
- Central Air
Appliances
- Laundry: In Basement, Washer Hookup
Features
- Flooring: Tile, Hardwood
- Doors: Storm Door(s)
- Windows: Insulated Windows, Storm Window(s), Screens
- Basement: Full,Bulkhead,Concrete
- Number of fireplaces: 1
Interior area
- Total structure area: 1,376
- Total interior livable area: 1,376 sqft
- Finished area above ground: 1,376
Video & virtual tour
Property
Parking
- Total spaces: 4
- Parking features: Attached, Paved Drive, Off Street
- Attached garage spaces: 1
- Has uncovered spaces: Yes
Features
- Patio & porch: Patio
- Exterior features: Patio, Rain Gutters, Professional Landscaping, Screens, Satellite Dish
Lot
- Size: 10,019 Square Feet
- Features: Wooded, Level
Details
- Parcel number: 1196145
- Zoning: RES
- Other equipment: Satellite Dish
Construction
Type & style
- Home type: SingleFamily
- Architectural style: Cape
- Property subtype: Single Family Residence
Materials
- Frame
- Foundation: Concrete Perimeter
- Roof: Shingle
Condition
- Year built: 1950
Utilities & green energy
- Electric: Circuit Breakers, 100 Amp Service
- Sewer: Private Sewer
- Water: Public
- Utilities for property: for Gas Range, for Gas Oven, Washer Hookup
Community & HOA
Community
- Features: Public Transportation, Shopping, Park, Stable(s), Golf, Medical Facility, Conservation Area, Highway Access, House of Worship, Public School, T-Station, University
HOA
- Has HOA: No
Location
- Region: West Bridgewater
Financial & listing details
- Price per square foot: $371/sqft
- Tax assessed value: $553,600
- Annual tax amount: $7,568
- Date on market: 8/21/2025
- Road surface type: Paved