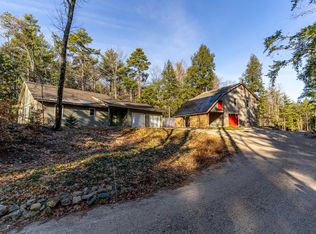Closed
Listed by:
Brianna Uzdanovich,
The Mullen Realty Group, LLC 603-848-9999
Bought with: Keller Williams Realty Metro-Londonderry
$435,000
24 Partridge Drive, Middleton, NH 03887
2beds
1,848sqft
Ranch
Built in 2001
5.23 Acres Lot
$447,200 Zestimate®
$235/sqft
$3,071 Estimated rent
Home value
$447,200
$411,000 - $483,000
$3,071/mo
Zestimate® history
Loading...
Owner options
Explore your selling options
What's special
Discover the perfect blend of comfort and countryside on this scenic 5.23-acre property. This inviting 2-bedroom, 1.5-bath home offers peaceful rural living with just the right touch of modern convenience. Inside, enjoy a cozy living space enhanced by a wood stove—ideal for chilly evenings—and a partially finished basement that provides flexible space for a family room, home office, or hobby area. Step outside onto the large deck overlooking a flower garden and a fire pit area, perfect for relaxing or entertaining with friends and family. The spacious 2-car garage offers plenty of room for vehicles, tools, and equipment with storage above and a lean-to off of the back for additional covered storage. Whether you’re dreaming of a quiet homestead, weekend retreat, or simply more space to breathe, this charming home delivers privacy, nature, and comfort in one picturesque package.
Zillow last checked: 8 hours ago
Listing updated: May 29, 2025 at 01:49pm
Listed by:
Brianna Uzdanovich,
The Mullen Realty Group, LLC 603-848-9999
Bought with:
Teresa Hassay
Keller Williams Realty Metro-Londonderry
Source: PrimeMLS,MLS#: 5040292
Facts & features
Interior
Bedrooms & bathrooms
- Bedrooms: 2
- Bathrooms: 2
- Full bathrooms: 1
- 1/2 bathrooms: 1
Heating
- Oil, Baseboard, Wood Stove
Cooling
- None
Appliances
- Included: Dishwasher, Dryer, Microwave, Refrigerator, Washer, Electric Stove
Features
- Basement: Bulkhead,Concrete Floor,Full,Partially Finished,Exterior Stairs,Interior Stairs,Storage Space,Interior Entry
Interior area
- Total structure area: 2,464
- Total interior livable area: 1,848 sqft
- Finished area above ground: 1,232
- Finished area below ground: 616
Property
Parking
- Total spaces: 2
- Parking features: Paved
- Garage spaces: 2
Features
- Levels: One
- Stories: 1
- Frontage length: Road frontage: 470
Lot
- Size: 5.23 Acres
- Features: Wooded
Details
- Parcel number: MDDNM00012L000002S000031
- Zoning description: RURAL
Construction
Type & style
- Home type: SingleFamily
- Architectural style: Ranch
- Property subtype: Ranch
Materials
- Wood Frame, Vinyl Exterior
- Foundation: Poured Concrete
- Roof: Metal
Condition
- New construction: No
- Year built: 2001
Utilities & green energy
- Electric: Circuit Breakers
- Sewer: Private Sewer, Septic Tank
- Utilities for property: Cable, Other
Community & neighborhood
Location
- Region: Middleton
Other
Other facts
- Road surface type: Paved
Price history
| Date | Event | Price |
|---|---|---|
| 5/29/2025 | Sold | $435,000+1.2%$235/sqft |
Source: | ||
| 5/14/2025 | Contingent | $429,900$233/sqft |
Source: | ||
| 5/11/2025 | Listed for sale | $429,900+130%$233/sqft |
Source: | ||
| 10/12/2017 | Sold | $186,900+16.8%$101/sqft |
Source: | ||
| 8/1/2003 | Sold | $160,000$87/sqft |
Source: Public Record | ||
Public tax history
| Year | Property taxes | Tax assessment |
|---|---|---|
| 2024 | $5,402 +3.3% | $347,600 |
| 2023 | $5,228 +0.2% | $347,600 +73.8% |
| 2022 | $5,218 -7.7% | $200,000 |
Find assessor info on the county website
Neighborhood: 03887
Nearby schools
GreatSchools rating
- 4/10Middleton Elementary SchoolGrades: PK-6Distance: 0.7 mi
- 7/10Henry Wilson Memorial SchoolGrades: 4-8Distance: 5.7 mi
- 1/10Farmington Senior High SchoolGrades: 9-12Distance: 5.5 mi

Get pre-qualified for a loan
At Zillow Home Loans, we can pre-qualify you in as little as 5 minutes with no impact to your credit score.An equal housing lender. NMLS #10287.
