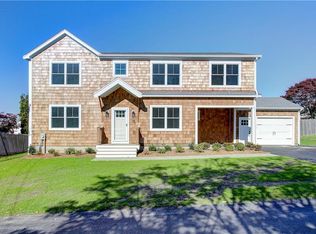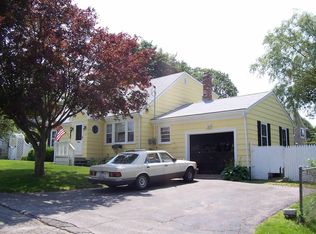Sold for $1,725,000 on 11/25/25
Zestimate®
$1,725,000
24 Perry Ave, Middletown, RI 02842
4beds
2,606sqft
Single Family Residence
Built in 1959
7,052.36 Square Feet Lot
$1,725,000 Zestimate®
$662/sqft
$4,298 Estimated rent
Home value
$1,725,000
$1.57M - $1.90M
$4,298/mo
Zestimate® history
Loading...
Owner options
Explore your selling options
What's special
This completely reimagined coastal home has been taken down to the studs and rebuilt with luxury and comfort in mind. A brand-new second floor expands the living space, creating a modern retreat just minutes from the shoreline. Inside, enjoy gleaming hardwood floors throughout, a state-of-the-art heating and cooling system, and top-tier Thermador appliances with quartz countertops. Step outside to a quaint front porch, perfect for morning coffee, or retreat to your private backyard deck for quiet evenings. The newly paved driveway, fenced yard, and attached one-car garage add convenience and security. Every detail is brand new—just bring your flip flops and start enjoying the beach lifestyle.
Zillow last checked: 8 hours ago
Listing updated: November 25, 2025 at 01:57pm
Listed by:
Colleen Burns 401-835-0075,
Hogan Associates Christie's
Bought with:
The Newport Group
Coldwell Banker Realty
Source: StateWide MLS RI,MLS#: 1398233
Facts & features
Interior
Bedrooms & bathrooms
- Bedrooms: 4
- Bathrooms: 4
- Full bathrooms: 3
- 1/2 bathrooms: 1
Bathroom
- Features: Bath w Shower Stall, Bath w Tub & Shower
Heating
- Electric, Central Air, Central, Forced Air, Heat Pump, Zoned
Cooling
- Central Air
Appliances
- Included: Electric Water Heater, Dishwasher, Disposal, Range Hood, Microwave, Oven/Range, Refrigerator
Features
- Wall (Dry Wall), Plumbing (Mixed), Insulation (Ceiling), Insulation (Floors), Insulation (Walls), Ceiling Fan(s)
- Flooring: Ceramic Tile, Hardwood, Marble
- Windows: Insulated Windows
- Basement: Full,Interior Entry,Unfinished
- Number of fireplaces: 1
- Fireplace features: Gas
Interior area
- Total structure area: 2,606
- Total interior livable area: 2,606 sqft
- Finished area above ground: 2,606
- Finished area below ground: 0
Property
Parking
- Total spaces: 4
- Parking features: Attached, Integral, Driveway
- Attached garage spaces: 1
- Has uncovered spaces: Yes
Features
- Patio & porch: Deck, Porch
Lot
- Size: 7,052 sqft
Details
- Foundation area: 1288
- Parcel number: MIDDM0121BNWL86
- Zoning: R-10
- Special conditions: Conventional/Market Value
Construction
Type & style
- Home type: SingleFamily
- Architectural style: Colonial
- Property subtype: Single Family Residence
Materials
- Dry Wall, Shingles, Wood
- Foundation: Concrete Perimeter
Condition
- New construction: No
- Year built: 1959
Utilities & green energy
- Electric: 200+ Amp Service, Circuit Breakers
- Sewer: Public Sewer
- Water: Public
- Utilities for property: Sewer Connected, Water Connected
Community & neighborhood
Community
- Community features: Golf, Hospital, Private School, Public School, Restaurants, Schools, Near Shopping, Near Swimming, Tennis
Location
- Region: Middletown
- Subdivision: Easton's Point
Price history
| Date | Event | Price |
|---|---|---|
| 11/25/2025 | Sold | $1,725,000-1.4%$662/sqft |
Source: | ||
| 10/29/2025 | Pending sale | $1,750,000$672/sqft |
Source: | ||
| 10/22/2025 | Listed for sale | $1,750,000-7.7%$672/sqft |
Source: | ||
| 10/19/2025 | Listing removed | $1,895,000$727/sqft |
Source: | ||
| 8/18/2025 | Listed for sale | $1,895,000-9.8%$727/sqft |
Source: | ||
Public tax history
| Year | Property taxes | Tax assessment |
|---|---|---|
| 2025 | $7,088 | $629,500 |
| 2024 | $7,088 +28.4% | $629,500 +37.1% |
| 2023 | $5,521 | $459,300 |
Find assessor info on the county website
Neighborhood: 02842
Nearby schools
GreatSchools rating
- 6/10Aquidneck SchoolGrades: PK-3Distance: 0.3 mi
- 8/10Joseph H. Gaudet SchoolGrades: 6-8Distance: 1.7 mi
- 5/10Middletown High SchoolGrades: 9-12Distance: 1.7 mi

Get pre-qualified for a loan
At Zillow Home Loans, we can pre-qualify you in as little as 5 minutes with no impact to your credit score.An equal housing lender. NMLS #10287.
Sell for more on Zillow
Get a free Zillow Showcase℠ listing and you could sell for .
$1,725,000
2% more+ $34,500
With Zillow Showcase(estimated)
$1,759,500
