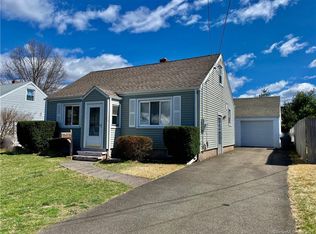Adorable sun-filled Cape! Updated kitchen and large dining room with ceramic tile floor and slider to 14' x 12' backyard patio. Hardwood floors in LR, hall and 2 bedrooms look great! New, completely renovated full bathroom done by contractor. Just installed new windows in full bath and kitchen. Large bedroom and half bath upstairs. Roof just 1 year old (1 layer). All ceiling and walls recently painted in neutral tones. Economical gas range, HW heater and furnace! Completely fenced in backyard with shed. Partially finished basement (about 260 SF in total) includes 2 rooms, one open to the stairs, which can be used as an office, den, playroom, exercise room, craft area or closet/clean storage area.
This property is off market, which means it's not currently listed for sale or rent on Zillow. This may be different from what's available on other websites or public sources.
