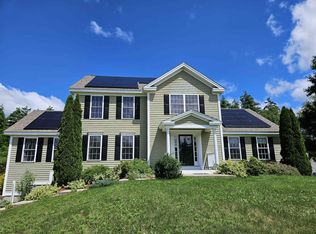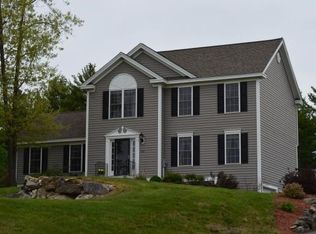Closed
Listed by:
Shayna Padden,
Sue Padden Real Estate LLC 603-887-2792
Bought with: Jill & Co. Realty Group - Real Broker NH, LLC
$618,000
24 Pond Road, Raymond, NH 03077
3beds
2,072sqft
Single Family Residence
Built in 2008
1.28 Acres Lot
$623,900 Zestimate®
$298/sqft
$3,478 Estimated rent
Home value
$623,900
$574,000 - $674,000
$3,478/mo
Zestimate® history
Loading...
Owner options
Explore your selling options
What's special
Welcome to 24 Pond Road in Raymond, NH! Located in a prime area, this well-maintained home offers both comfort & convenience, with restaurants, shopping, and scenic trails just moments away. As you approach, you’re greeted by a charming farmer’s porch that is perfect for relaxing. Inside, the inviting entry with hardwood flowing to into the dining room, opens to an inviting eat-in kitchen equipped with stainless steel appliances, a central kitchen island and ample cabinetry. The spacious family room features vaulted ceilings and a cozy gas fireplace. The first floor also offers a half bath, a convenient pantry and a laundry area. Off the kitchen, a sliding door leads to a large low maintenance composite deck, ideal for entertaining and enjoying the serene, fenced-in backyard. Here, you'll find not one but two Reed’s Ferry sheds, a sizable patio, and raised garden beds. The property backs up to an expansive trail system, perfect for outdoor enthusiasts, with miles of trails to explore. Upstairs, the second level boasts three well-sized bedrooms, including a primary suite with a private en suite bath. A full guest bath serves the other two spacious bedrooms. The walkout basement offers ample storage and potential for future finishing, adding even more living space if desired. Plus, there’s a two-car garage for added convenience. Don't let this amazing home pass you by! Agents please review non public remarks.
Zillow last checked: 8 hours ago
Listing updated: March 26, 2025 at 12:48pm
Listed by:
Shayna Padden,
Sue Padden Real Estate LLC 603-887-2792
Bought with:
Melissa Johnson
Jill & Co. Realty Group - Real Broker NH, LLC
Source: PrimeMLS,MLS#: 5028868
Facts & features
Interior
Bedrooms & bathrooms
- Bedrooms: 3
- Bathrooms: 3
- Full bathrooms: 2
- 1/2 bathrooms: 1
Heating
- Forced Air
Cooling
- Central Air
Appliances
- Included: Dishwasher, Microwave, Electric Range, Refrigerator
- Laundry: 1st Floor Laundry
Features
- Ceiling Fan(s), Dining Area, Kitchen Island, Primary BR w/ BA, Natural Light, Vaulted Ceiling(s), Walk-in Pantry
- Flooring: Carpet, Hardwood, Vinyl
- Basement: Concrete,Walk-Out Access
- Attic: Attic with Hatch/Skuttle
- Has fireplace: Yes
- Fireplace features: Gas
Interior area
- Total structure area: 2,780
- Total interior livable area: 2,072 sqft
- Finished area above ground: 2,072
- Finished area below ground: 0
Property
Parking
- Total spaces: 2
- Parking features: Paved, Driveway
- Garage spaces: 2
- Has uncovered spaces: Yes
Features
- Levels: Two
- Stories: 2
- Patio & porch: Patio, Covered Porch
- Exterior features: Trash, Deck, Garden, Shed
- Fencing: Full
- Frontage length: Road frontage: 70
Lot
- Size: 1.28 Acres
- Features: Country Setting, Landscaped, Trail/Near Trail, Near Shopping, Neighborhood
Details
- Parcel number: RAYMM029L06121
- Zoning description: Res.
Construction
Type & style
- Home type: SingleFamily
- Architectural style: Colonial
- Property subtype: Single Family Residence
Materials
- Wood Frame, Vinyl Siding
- Foundation: Poured Concrete
- Roof: Asphalt Shingle
Condition
- New construction: No
- Year built: 2008
Utilities & green energy
- Electric: 200+ Amp Service, Circuit Breakers
- Sewer: Private Sewer, Septic Tank
- Utilities for property: Cable at Site, Propane
Community & neighborhood
Security
- Security features: Security, Security System
Location
- Region: Raymond
- Subdivision: Stone Creek Village
Other
Other facts
- Road surface type: Paved
Price history
| Date | Event | Price |
|---|---|---|
| 3/26/2025 | Sold | $618,000+3%$298/sqft |
Source: | ||
| 2/10/2025 | Contingent | $599,900$290/sqft |
Source: | ||
| 2/8/2025 | Listed for sale | $599,900+79.1%$290/sqft |
Source: | ||
| 5/1/2017 | Sold | $335,000+3.1%$162/sqft |
Source: | ||
| 3/20/2017 | Pending sale | $324,900$157/sqft |
Source: Coco, Early & Associates/Bridge Realty #4622359 Report a problem | ||
Public tax history
| Year | Property taxes | Tax assessment |
|---|---|---|
| 2024 | $8,869 +5.7% | $404,800 |
| 2023 | $8,387 +13.3% | $404,800 |
| 2022 | $7,404 -4.9% | $404,800 +36.2% |
Find assessor info on the county website
Neighborhood: 03077
Nearby schools
GreatSchools rating
- 6/10Iber Holmes Gove Middle SchoolGrades: 4-8Distance: 1.5 mi
- 4/10Raymond High SchoolGrades: 9-12Distance: 1.8 mi
- 6/10Lamprey River Elementary SchoolGrades: K-3Distance: 2.1 mi
Schools provided by the listing agent
- Elementary: Lamprey River Elementary
- Middle: Iber Holmes Gove Middle Sch
- High: Raymond High School
- District: Raymond
Source: PrimeMLS. This data may not be complete. We recommend contacting the local school district to confirm school assignments for this home.
Get a cash offer in 3 minutes
Find out how much your home could sell for in as little as 3 minutes with a no-obligation cash offer.
Estimated market value$623,900
Get a cash offer in 3 minutes
Find out how much your home could sell for in as little as 3 minutes with a no-obligation cash offer.
Estimated market value
$623,900

