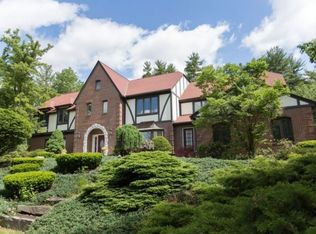$100K PRICE REDUCTION!! Stately, custom built, center hall colonial on a quiet cul-de-sac in one of Hollis' most prestigious neighborhoods. Original owner/builder's home boasts 2x6 and steel construction with the care and attention to detail you would expect, with hardwood, tile and marble flooring, crown & dentil moldings, shadow boxing and wainscoting. With over 6100' of living space, and another 1300' ready to be finished in 3rd floor attic, already fitted with electric and heat, there's no wanting for room to spread out! Through the bright 2 story foyer, the first floor includes a large eat-in kitchen, formal living & dining rooms, spacious sunken family room w/beautiful stone FP and french doors to a private patio. A library, laundry rm and 1/2 bath complete this level. On the 2nd floor you'll find the master suite w/walk in closet & en-suite bath w/Roman shower, 3 other generously sized BRs - 1 with it's own bath and a Jack & Jill between 2 others. Down the hallway is a large bonus room, perfect for office, playroom or 2nd family room. EXPLORE THIS BEAUTIFUL HOME VIA THE 3D VIRTUAL TOUR, DOLL-HOUSE & 360° IMAGRY!! Only 3 miles from Rt3 and 42 miles from Boston makes for an easy commute. Qualified buyers only.
This property is off market, which means it's not currently listed for sale or rent on Zillow. This may be different from what's available on other websites or public sources.
