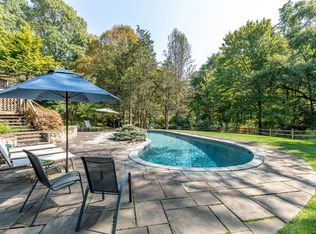Sold for $715,500
$715,500
24 Quaker Ridge Road, Sherman, CT 06784
4beds
2,954sqft
Single Family Residence
Built in 1978
2.26 Acres Lot
$728,000 Zestimate®
$242/sqft
$5,434 Estimated rent
Home value
$728,000
$655,000 - $808,000
$5,434/mo
Zestimate® history
Loading...
Owner options
Explore your selling options
What's special
Move right into this light-filled, FULLY FURNISHED Colonial, offering scenic views and a desirable location just half a mile from the New York line - perfect for easy commutes. Set on a lush, rolling backyard, this home is designed for outdoor enjoyment with an expansive 41' x 23' inground pool and adjacent patio. Located in a well-established, quiet cul-de-sac subdivision, the property offers a peaceful, "big sky country" atmosphere. Inside, you'll find hardwood flooring throughout and a renovated kitchen featuring stainless steel appliances, granite countertops, and a spacious breakfast nook with bay window. The adjacent family room, complete with a cozy fireplace and sliders to a double-tiered deck, provides the perfect gathering space. Formal dining and living rooms complete the main level. Upstairs, the primary suite is joined by three additional bedrooms, offering plenty of space for family or guests. Recent upgrades include a new pool liner and equipment, updated septic system, newly paved driveway, and modernized mechanicals. Conveniently located just five minutes from the nearest train station. Sherman residents also enjoy access to the town park with three tennis courts, a half-mile jogging track, playground, and beach rights to Candlewood Lake with all its water activities. Don't miss this opportunity to enjoy this blend of country charm and commuter convenience - presented in turnkey condition - and located in one of Connecticut's "Best Small Towns."
Zillow last checked: 8 hours ago
Listing updated: June 27, 2025 at 07:58am
Listed by:
Irit R. Granger 203-803-3748,
William Pitt Sotheby's Int'l 860-868-6600
Bought with:
Jeff Neumann, REB.0496079
Houlihan Lawrence
Source: Smart MLS,MLS#: 24094022
Facts & features
Interior
Bedrooms & bathrooms
- Bedrooms: 4
- Bathrooms: 3
- Full bathrooms: 2
- 1/2 bathrooms: 1
Primary bedroom
- Features: Full Bath, Hardwood Floor
- Level: Upper
Bedroom
- Features: Hardwood Floor
- Level: Upper
Bedroom
- Features: Hardwood Floor
- Level: Upper
Bedroom
- Features: Hardwood Floor
- Level: Upper
Dining room
- Features: Hardwood Floor
- Level: Main
Family room
- Features: Bay/Bow Window, Fireplace, Tile Floor
- Level: Main
Kitchen
- Features: Bay/Bow Window, Balcony/Deck, Granite Counters, Dining Area, Sliders, Tile Floor
- Level: Main
Living room
- Features: Hardwood Floor
- Level: Main
Rec play room
- Features: Sliders, Laminate Floor
- Level: Lower
Heating
- Hot Water, Oil
Cooling
- Window Unit(s)
Appliances
- Included: Gas Range, Microwave, Range Hood, Refrigerator, Dishwasher, Washer, Dryer
- Laundry: Lower Level
Features
- Smart Thermostat
- Basement: Full,Partially Finished
- Attic: Access Via Hatch
- Number of fireplaces: 1
Interior area
- Total structure area: 2,954
- Total interior livable area: 2,954 sqft
- Finished area above ground: 2,088
- Finished area below ground: 866
Property
Parking
- Total spaces: 4
- Parking features: Attached, Driveway, Garage Door Opener, Paved
- Attached garage spaces: 2
- Has uncovered spaces: Yes
Features
- Patio & porch: Deck
- Exterior features: Rain Gutters, Garden
- Has private pool: Yes
- Pool features: Vinyl, In Ground
- Waterfront features: Beach Access
Lot
- Size: 2.26 Acres
- Features: Interior Lot, Level, Sloped, Open Lot
Details
- Additional structures: Shed(s)
- Parcel number: 309528
- Zoning: Residential
- Other equipment: Generator Ready
Construction
Type & style
- Home type: SingleFamily
- Architectural style: Colonial
- Property subtype: Single Family Residence
Materials
- Clapboard
- Foundation: Concrete Perimeter
- Roof: Asphalt
Condition
- New construction: No
- Year built: 1978
Utilities & green energy
- Sewer: Septic Tank
- Water: Well
- Utilities for property: Cable Available
Community & neighborhood
Community
- Community features: Golf, Lake, Library, Playground, Private School(s), Tennis Court(s)
Location
- Region: Sherman
Price history
| Date | Event | Price |
|---|---|---|
| 6/26/2025 | Sold | $715,500+6%$242/sqft |
Source: | ||
| 6/17/2025 | Pending sale | $675,000$229/sqft |
Source: | ||
| 5/9/2025 | Listed for sale | $675,000+19185.7%$229/sqft |
Source: | ||
| 11/1/2021 | Sold | $3,500-99.1%$1/sqft |
Source: BHHS NE Properties sold #170437065_06784 Report a problem | ||
| 3/18/2020 | Listing removed | $3,800$1/sqft |
Source: William Pitt Sotheby's International Realty #170276496 Report a problem | ||
Public tax history
| Year | Property taxes | Tax assessment |
|---|---|---|
| 2025 | $4,389 +1.9% | $263,300 |
| 2024 | $4,308 -8.2% | $263,300 |
| 2023 | $4,692 -2% | $263,300 |
Find assessor info on the county website
Neighborhood: 06784
Nearby schools
GreatSchools rating
- 8/10Sherman SchoolGrades: PK-8Distance: 2.9 mi
Schools provided by the listing agent
- Elementary: Sherman
Source: Smart MLS. This data may not be complete. We recommend contacting the local school district to confirm school assignments for this home.
Get pre-qualified for a loan
At Zillow Home Loans, we can pre-qualify you in as little as 5 minutes with no impact to your credit score.An equal housing lender. NMLS #10287.
Sell with ease on Zillow
Get a Zillow Showcase℠ listing at no additional cost and you could sell for —faster.
$728,000
2% more+$14,560
With Zillow Showcase(estimated)$742,560
