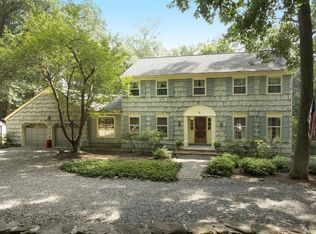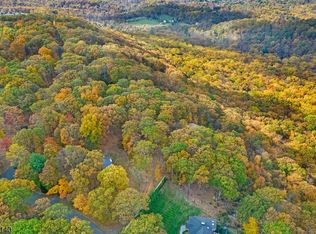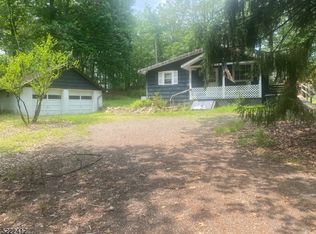Designer-decorated 5000+ square feet on first and second floor. 1st floor--parlor, living room, dining room, sunroom, powder room/half bath, double-height family room with stone fireplace, eat-in kitchen, laundry room. Second floor--master bedroom with sitting room and gas fireplace, library, 4 additional bedrooms, 4 bathrooms. Formal basement--large L-shaped family room with electric fireplace and full built-ins, bar/kitchen, mirrored exercise room, playroom, craft area, mudroom, full bathroom with steam shower. Custom high-end carpeting, moldings and trim, paint finishes and/or wallpaper throughout. 4 car garage with storage closet. Back-up generator. 3 acres.
This property is off market, which means it's not currently listed for sale or rent on Zillow. This may be different from what's available on other websites or public sources.


