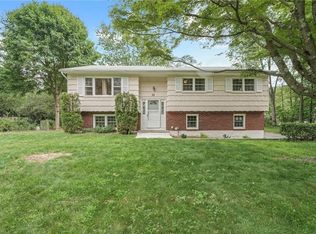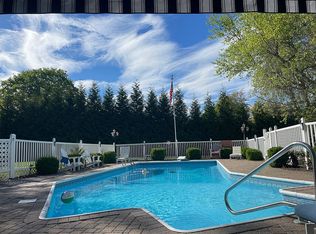Sold for $725,000
$725,000
24 Rinne Road, Nanuet, NY 10954
4beds
1,911sqft
Single Family Residence, Residential
Built in 1965
0.35 Acres Lot
$736,400 Zestimate®
$379/sqft
$4,320 Estimated rent
Home value
$736,400
$648,000 - $839,000
$4,320/mo
Zestimate® history
Loading...
Owner options
Explore your selling options
What's special
Welcomed home to this beautifully updated Nanuet gem, nestled in a fantastic Clarkstown Schools neighborhood! Imagine gathering with loved ones in the bright, open kitchen, complete with stylish quartz counters and a spacious island perfect for food prep and socializing. The adjacent living and dining areas are ideal for making memories, with crown moldings, hardwood floors, and sliders that lead out to the deck overlooking the nicely leveled, fenced-in yard. Upstairs, you'll find a serene primary bedroom, plus two additional bedrooms, and a renovated bathroom featuring a custom walk-in shower and double vanity. The lower level is perfect for family fun, with a spacious family room boasting new vinyl plank flooring, sliders leading to a covered patio, and a private fourth bedroom. The second full bathroom has been tastefully renovated, and the laundry room has a dedicated space - a total bonus! This fantastic home is perfectly located, with easy access to major routes, shopping, and all the attractions of Nanuet's main hub. Also a close distance to New City's Main Street attractions. With Clarkstown Schools - including Bardonia Elementary and Clarkstown South High School - you'll have peace of mind knowing you're in great hands.
Zillow last checked: 8 hours ago
Listing updated: August 07, 2025 at 02:06pm
Listed by:
Linda M De Filippo 845-825-7373,
Howard Hanna Rand Realty 845-634-4202
Bought with:
Erin E. Lee, 10301221975
Keller Williams Realty Group
Source: OneKey® MLS,MLS#: 872728
Facts & features
Interior
Bedrooms & bathrooms
- Bedrooms: 4
- Bathrooms: 2
- Full bathrooms: 2
Primary bedroom
- Level: Second
Bedroom 2
- Level: Second
Bedroom 3
- Level: Second
Bedroom 4
- Level: First
Bathroom 1
- Level: Second
Bathroom 2
- Level: First
Dining room
- Level: Second
Family room
- Level: First
Kitchen
- Level: Second
Laundry
- Level: First
Living room
- Level: Second
Heating
- Forced Air
Cooling
- Central Air
Appliances
- Included: Convection Oven, Cooktop, Dishwasher, Dryer, Microwave, Refrigerator, Washer
- Laundry: Laundry Room
Features
- First Floor Bedroom, First Floor Full Bath, Chefs Kitchen, Kitchen Island, Open Floorplan, Open Kitchen, Quartz/Quartzite Counters, Recessed Lighting, Storage
- Flooring: Hardwood, Vinyl
- Attic: Pull Stairs
Interior area
- Total structure area: 1,911
- Total interior livable area: 1,911 sqft
Property
Parking
- Total spaces: 1
- Parking features: Driveway, Garage
- Garage spaces: 1
- Has uncovered spaces: Yes
Features
- Patio & porch: Deck, Patio
- Fencing: Back Yard,Full
Lot
- Size: 0.35 Acres
Details
- Parcel number: 39208905800500040350000000
- Special conditions: None
Construction
Type & style
- Home type: SingleFamily
- Property subtype: Single Family Residence, Residential
Materials
- Brick, Cedar
Condition
- Year built: 1965
Utilities & green energy
- Sewer: Public Sewer
- Water: Public
- Utilities for property: Cable Connected, Electricity Connected, Natural Gas Connected, Sewer Connected, Trash Collection Public, Water Connected
Community & neighborhood
Location
- Region: Nanuet
Other
Other facts
- Listing agreement: Exclusive Right To Sell
Price history
| Date | Event | Price |
|---|---|---|
| 8/7/2025 | Sold | $725,000-0.3%$379/sqft |
Source: | ||
| 7/2/2025 | Pending sale | $727,000$380/sqft |
Source: | ||
| 6/23/2025 | Listing removed | $727,000$380/sqft |
Source: | ||
| 6/11/2025 | Listed for sale | $727,000+96.5%$380/sqft |
Source: | ||
| 2/29/2016 | Sold | $370,000-4.9%$194/sqft |
Source: | ||
Public tax history
| Year | Property taxes | Tax assessment |
|---|---|---|
| 2024 | -- | $117,340 |
| 2023 | -- | $117,340 |
| 2022 | -- | $117,340 |
Find assessor info on the county website
Neighborhood: 10954
Nearby schools
GreatSchools rating
- 5/10Bardonia Elementary SchoolGrades: K-5Distance: 0.8 mi
- 7/10Felix Festa Achievement Middle SchoolGrades: 6Distance: 1.3 mi
- 8/10Clarkstown South Senior High SchoolGrades: 9-12Distance: 1.7 mi
Schools provided by the listing agent
- Elementary: Bardonia Elementary School
- Middle: Felix Festa Achievement Middle Sch
- High: Clarkstown South Senior High School
Source: OneKey® MLS. This data may not be complete. We recommend contacting the local school district to confirm school assignments for this home.
Get a cash offer in 3 minutes
Find out how much your home could sell for in as little as 3 minutes with a no-obligation cash offer.
Estimated market value$736,400
Get a cash offer in 3 minutes
Find out how much your home could sell for in as little as 3 minutes with a no-obligation cash offer.
Estimated market value
$736,400

