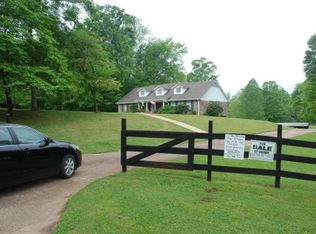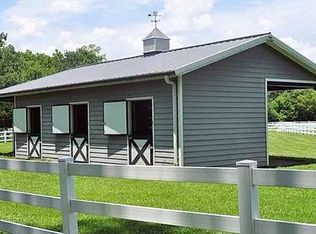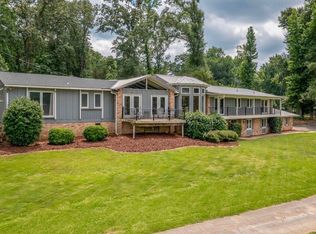Prepare to be amazed with this 3 years young full brick estate home & state-of-the-art horse farm nestled on 7.8 acres of gorgeous level land. The house is a show stopper with 6 bedrooms, 5.5 BA plus more, more, more: huge chef's kitchen with large island & breakfast bar, high-end stainless appliances including gas cooktop & double ovens; XL walk-in pantry with custom shelving, custom cabinetry & large eating space that overlooks your horses in the pasture. You'll love the keeping room with gas fireplace, banquet-sized dining room with coffered ceiling, large office & master suite with huge spa bath that includes stone shower, claw-foot tub, separate vanities & 2 walk-in closets + linen--all on the main level. Upstairs are 3 BR's, each with a private bath, loft area, library & bonus room/5th BR. Finished basement includes 2nd kitchen, media rm w/theater seating, gym, 6th BR/BA & playroom. Tons of storage, 5 HVAC, tankless water heater ++! Click on photos for additional information!
This property is off market, which means it's not currently listed for sale or rent on Zillow. This may be different from what's available on other websites or public sources.


